 |
| Ns.Blog |
Ns.54 VEKE. Pavilion for Raingarden Completed. 2018
2009년. 교토에서 이선희 소장과 료안지를 보았고, 그 뒤로 안도타다오의 건축물을 답사하고 다녔습니다. 정밀한 계산을 바탕으로 자연을 내 발밑에 놓고, 눈앞에 펼쳐놓는 것이 무엇인지를 깊게 탐구했고, ‘우리는 무엇을 할 것인가?’를 늘 고민하였습니다.
In 2009, I saw Director Lee Sun-hee and Ryoanji in Kyoto, and I have been exploring Andotadao's architecture since then. and I deeply explored what lay in front of me,
8년이 지나, 2017년. 김봉찬 선생을 따라 제주도에서 천백고지를 본 순간, 저는 이를 넘어서는 한국 최고의 정원에 대한 생각을 하게 되었습니다. 그리고 2년간 우리 사무실은 이것을 위해 모든 것을 던졌고, 오로지 인간과 자연과의 대화를 위한 공간이 만들어 졌습니다.
|
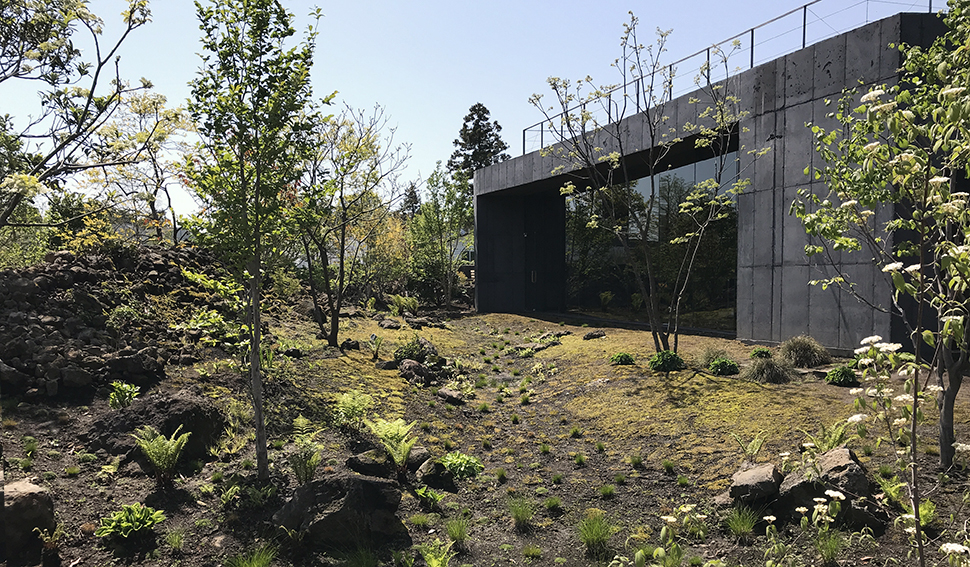 |
Location : 1137-1, Sinhyodong, seoguiposi, Jeju, Korea Area : 152m2 / 46py Design Period : 2017.02.28 ~ 2017.09.10 (6month) Construction Period : 2017.9.20 ~ 2018.04.15 (7month) Program : Pavilion for Landscape Finished : Basaltic Black Con'c Panel Architectural Design : Natural Sequence Architects Corp. Art Director : CHOIJUNGHWA Landscape Design : The Garden Branding Creator : chajae(studio-mmer)
|
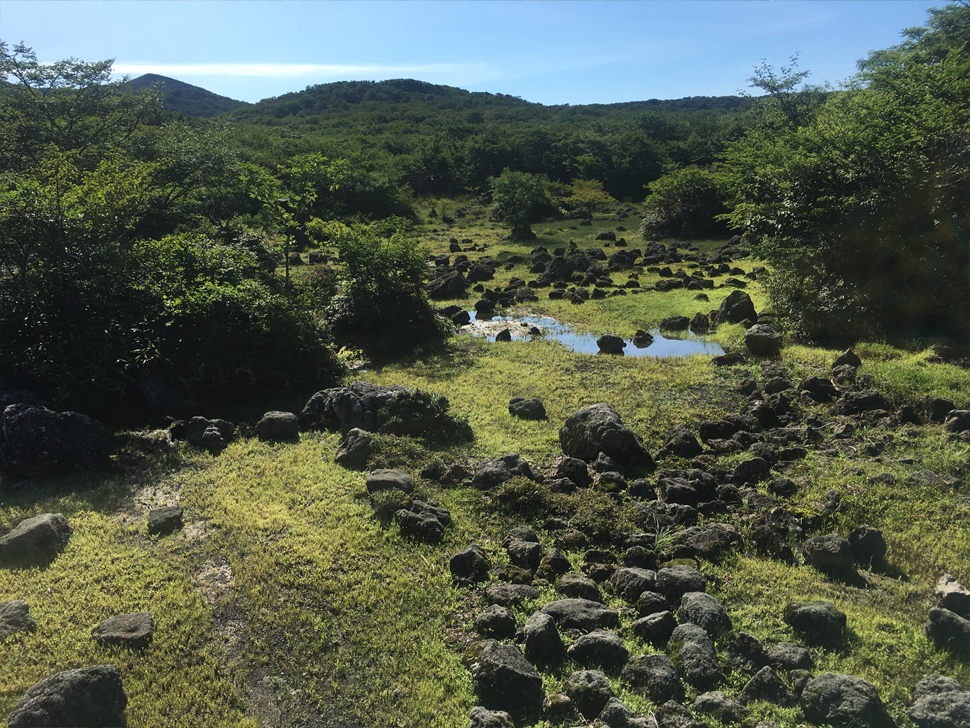 |
| Jeju 1100 spot, Primitivel RAIN-GARDEN, 1/400s, f8.0 |
1 Atmosphere
햇살이 눈 부신 날, 1100고지에 올라, 퇴적이 진행중인 무수한 현무암석과 광활히 펼쳐진 푸른 이끼, 그 사이사이에서 흘러나오는 맑은 시냇물을 보고 크게 놀랐다. 빛과 바람, 비, 그리고 눈. 천연의 자연이 오랜 세월동안 사계절을 돌고 돌아 빛어낸 원시의 랜드스케이프(Landscape), 살아 숨쉬는 듯, 부서져 흩어진 암석군, 쉴새없이 지저귀는 작은 새들의 모습에 깊이 매료되었다. 몇 달이 지나, 이슬비가 오고, 안개가 끼인 날, 다시 1100고지를 찾았다. 신비로운 안개 사이로 긴 데크를 따라 수백미터를 거닐었고, 비와 안개가 뒤덤벅인 공기를 마시고, 새소리, 물흐르는 소리, 비 떨어지는 소리를 들었고, 물과 공기와 땅, 그리고 바람에 흔들리는 나무와 풀들. 그때서야 나는 다시 자연을 이해하게 되었다.
On a sunny day, the sun rose to the 1100 mark,
2 Sequence
방문객은 여러 개의 화단을 내려 들어와, 다시 큰벽 사이를 걸어들어오게 되는데, 그 끝을 돌아서, 마치 용암이 식어버린 어두운 공간으로 들어온 순간. 특별하고 순수한 경관을 맞닥뜨리게 된다. 마치 1100고지가 눈앞에 펼쳐져 있는 것처럼. 나는 공사 중 거푸집을 걷어내고, 너비 12M, 높이 7M의 오프닝을 통해, 흐트러진 베케를 보았을 때, 자연의 장엄한 순간을 경험하였고, 흥분을 감추지 못했다. 그리고 흐트러진 돌무더기를 좀 더 눈앞으로 가져오기 위해 파여진 아래으로 내려가, 땅의 레벨을 눈높이에 맞추었다. 이 곳은 오로지 자연과 인간의 대화를 위해, 건축의 모든 것을 감추었다.
Visitors come down several flower beds,
3 Material
현무암에 스며든 콘크리트를 칼로 잘라낸 듯이 매끈한 블랙콘크리트를 만들어 내고 싶었다. 사무실에서 콘크리트 패널의 문양과 질감 때문에 3차례의 Mock-up 시도했고, 현장에서 2차례 Mock-up을 하였다. 현장에서의 Mock-up은 그 흔적 그대로 오브제가 되었다. 사무실에서는 현무암과 콘크리트가 완벽히 뒤섞인 빛나는 블랙콘크리트 샘플을 만들었다. 해질녁 블랙콘크리트 샘플을 비춰, 이것이 붉은 빛을 어느정도 반사시키는 것을 보고, 이 블랙콘크리트가 일반콘크리트와는 달리, 제주도 바다의 붉은 노을을 충분히 담아 낼 것을 확신했다. 다시 제주도 현장에서 건물 내외부에 부착할 높이 4M에 이르는 현무암이 섞인 블랙콘크리트 패널를 현장타설하여 제작했다. 내부에는 여섯짝을 병풍처럼 걸어놓았는데, 거친 것과 매끈한 재질이 뒤섞여 추사 김정희를 연상케 한다.
As if cutting concrete seeping into the basalt with a knife
4 Facade
두께 6mm의 주철 멀리언을 40일동안 설계사무실 선큰에서 산화시켰다. 한두번 비가 왔던 것 같다. 3/5정도 적절히 산화된 검붉은 멀리언을 코팅하여 멀리언 샘플을 완성했다. 단열과 시공성을 고려하여 35mm주철바를 멀리언에 용접하고, 그 끝부분에 스트럭쳐실란트로만 유리를 접합도록 설계했다. 멀리언 내부에 히든 앙카플레이트를 삽입하고 콘크리트 슬라브에 고정케 하여, 노출콘크리트 슬라브를 날렵하게 받칠 수 있도록 하였다.
Cast iron mullions 6 mm thick were oxidized in design office sunken for 40 days.
5 Landscape
조경은 더가든에서 베케를 중심으로 레인가든을 조성하고, 관광농원 전체에 걸쳐 세밀한 가드닝을 하였다. 어느정도 시간이 흘러, 가든이 안정화 되었고, 사계절 언제나 마음의 안식이 되고, 풍요로운 공간이 조성되어 졌다. 눈이 많이 오는 날, 물웅덩이가 넓어진 베케를 보고싶다.
For landscaping, a rain garden was created around Beke in The Garden, and detailed gardening was performed throughout the tourist farm. and the four seasons always became a resting place for the mind, and a rich space was created.
|
VEKE SPACE SEQUENCE
공간의 시퀀스는 처녀작인 고흥주택(Ns.14 Season House)과 동일하게 구성하였고, 다만, 그동안 풀리지 않고 부족했던 그 광경, 그 자연은 특별한 한국의 돌무더기로 구성되었다.
출입 가든을 내려 돌아와, 아늑한 포치로 들어서, 낡은 나무문을 열면, 방문객을 맞이하는 기분좋은 음악과 어둠 속 그 빛나던 경관.
선생님, 이곳이 바로 한국 최고의 정원입니다.
The sequence of the space was organized the same as the first work, Goheung House (Ns.14 Season House),
My dear, This is the best garden in Korea.
|
Entrance garden
|
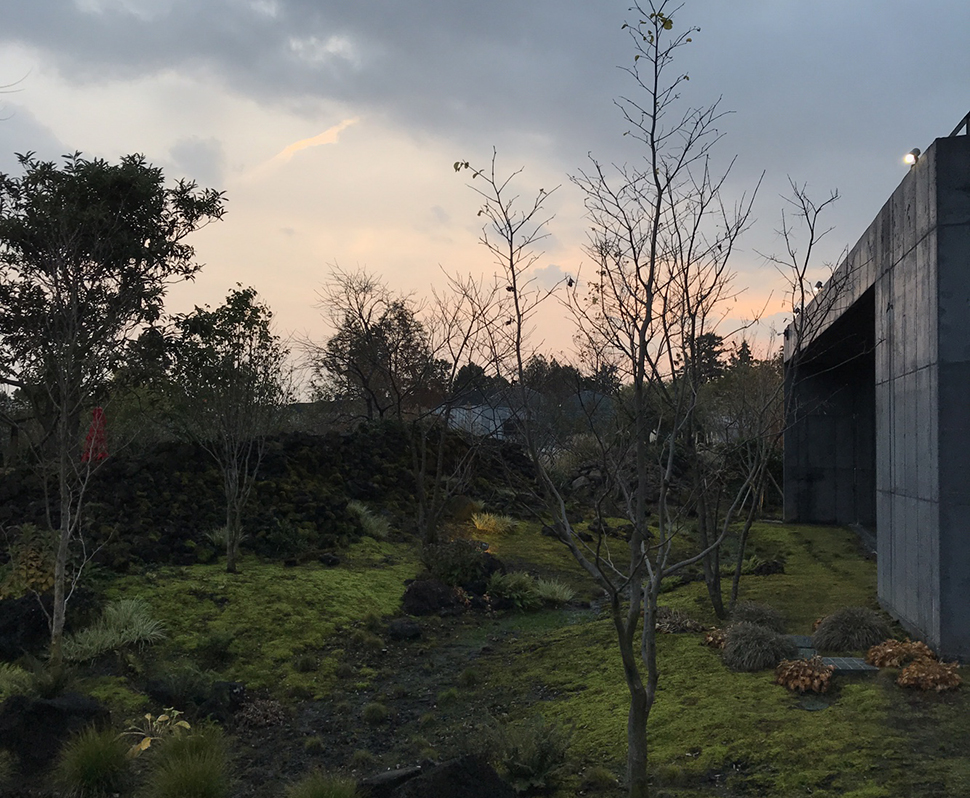 |
| VEKE. RAIN GARDEN at dust |
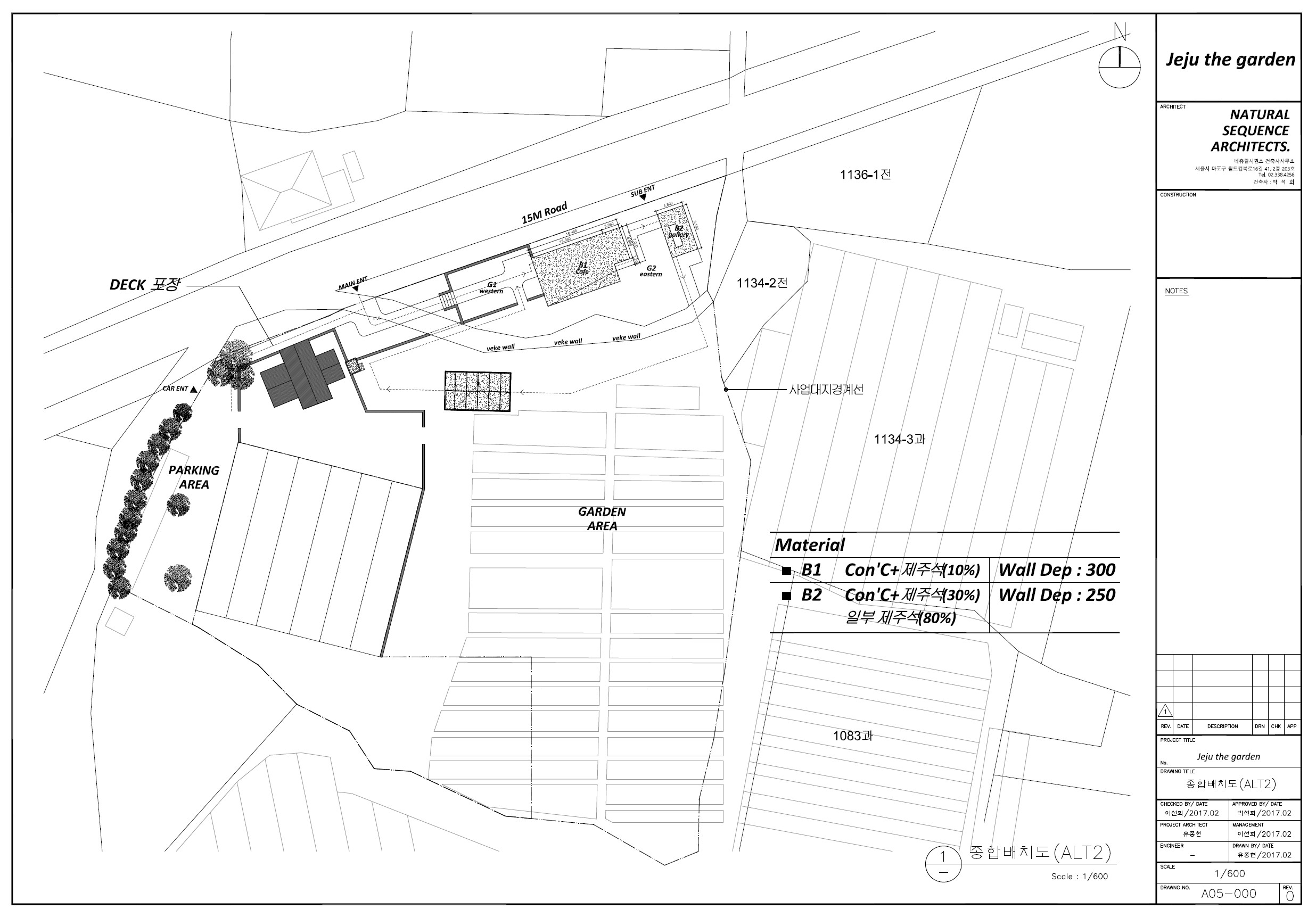 |
Master Plan 마스터플랜 초기, 베케 파빌리온만으로는 농원 전체의 이벤트공간으로써 좀 부족한 것 같았고, 베케를 중심으로 동선 전체를 순환시키고, 시즌투스튜디오(Ns.28 Season to studio)처럼 기존의 창고를 활용하고, 건설과정에서 나오는 재료를 통해, 몇가지의 공간재생이 필요하다고 느꼈다.
In the early stages of the master plan, the Beke Pavilion alone seemed to be insufficient as an event space for the entire farm,
|
|
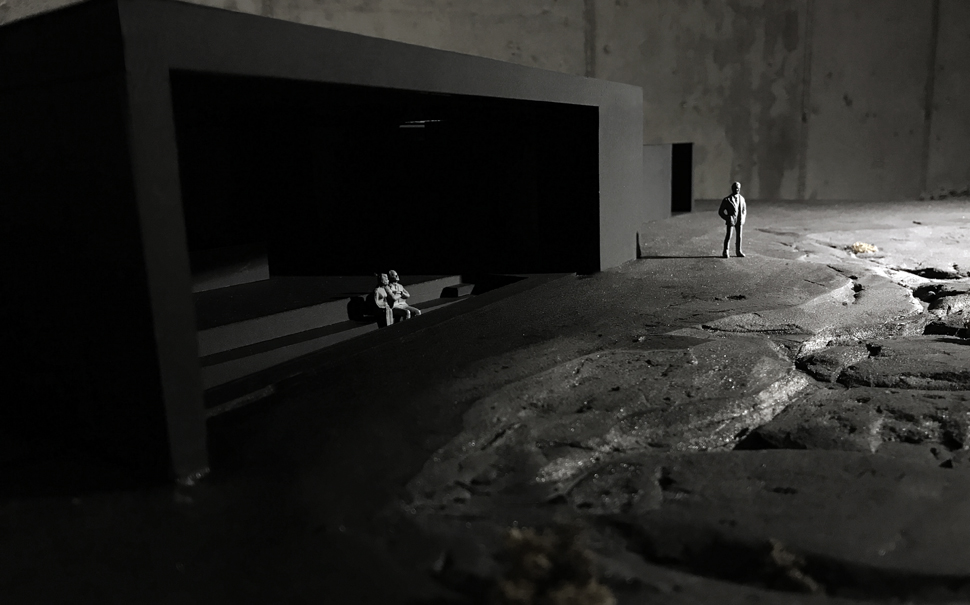 |
| Final Model. scale : 1/50 |
| Section. scale : 1/50 |
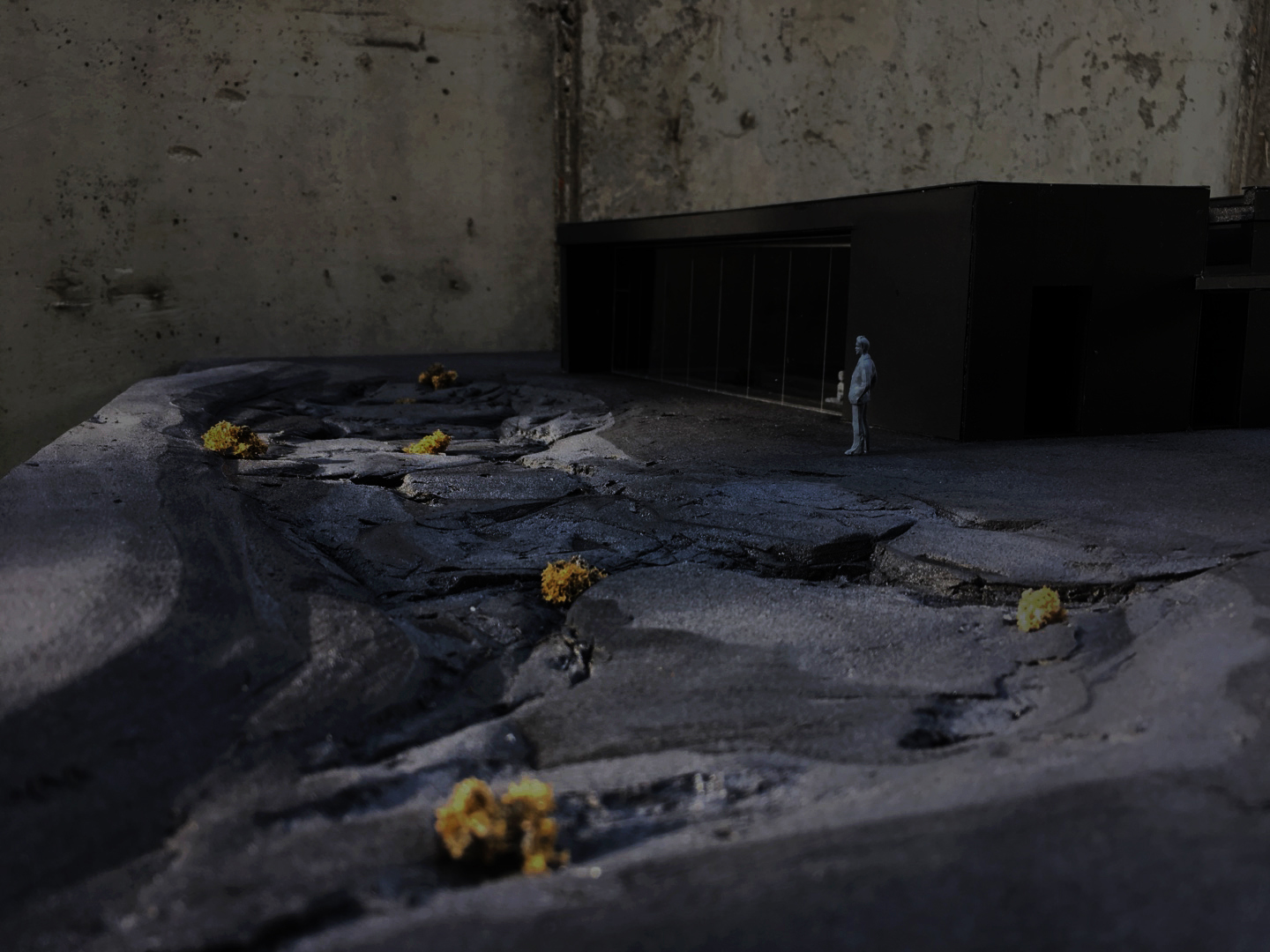 |
Veke Mounting Simulation, scale : 1/50 설계사무실에서는 세밀한 대지모형을 만들며, 그 귤밭의 흐름를 토대로 레인가든의 구체적인 마운딩을 상상하고, 그 옛날 식어버린 제주도의 용암과 일체화하여, 자연이외의 모두를 지워낼 어두운 쉘터를 구상하였다.
The design office creates a detailed land model and imagines the concrete mountaining of the rain garden based on the flow of the tangerine field, he conceived a dark shelter that would erase all but nature. |
Atmosphere 2.
용암이 급격히 식어 만들어진 제주도 바닷가. 거친 현무암 사이로 밀려드는 그 검은바다 그리고 수평선에 비친 노을 빛.
The beach on Jeju Island, where lava cooled rapidly.
꽤 오랫동안 제주도의 이곳 저곳, 바닷가를 돌아다녔고, 그대로 담아내보고 싶었다. 그 바다를 콘크리트로 바꿀수만 있다면,
|
|
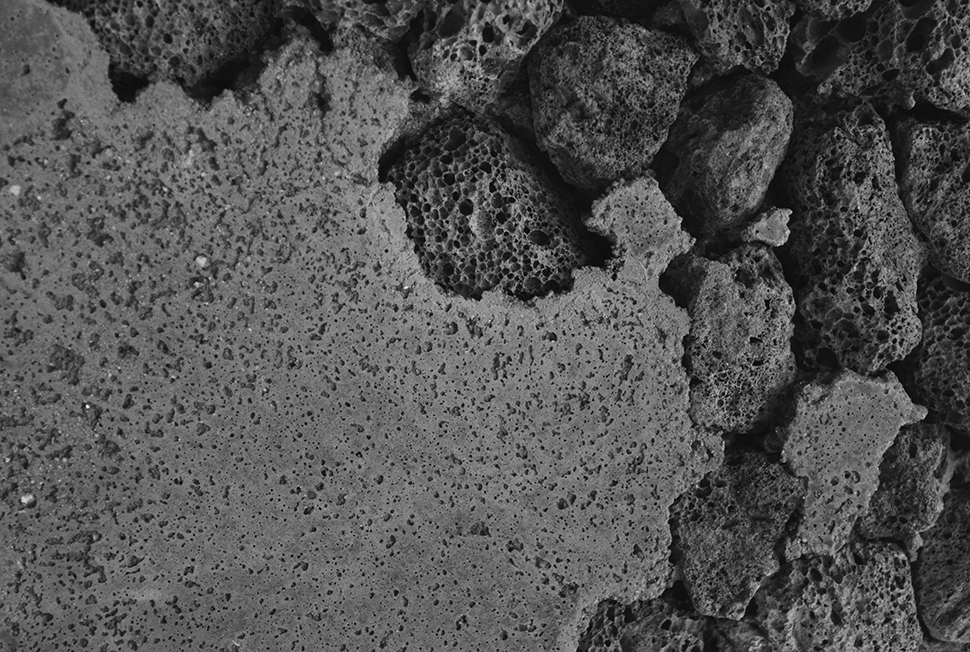 |
Basaltic Black Con'c Panel. sample Mock-up |
|
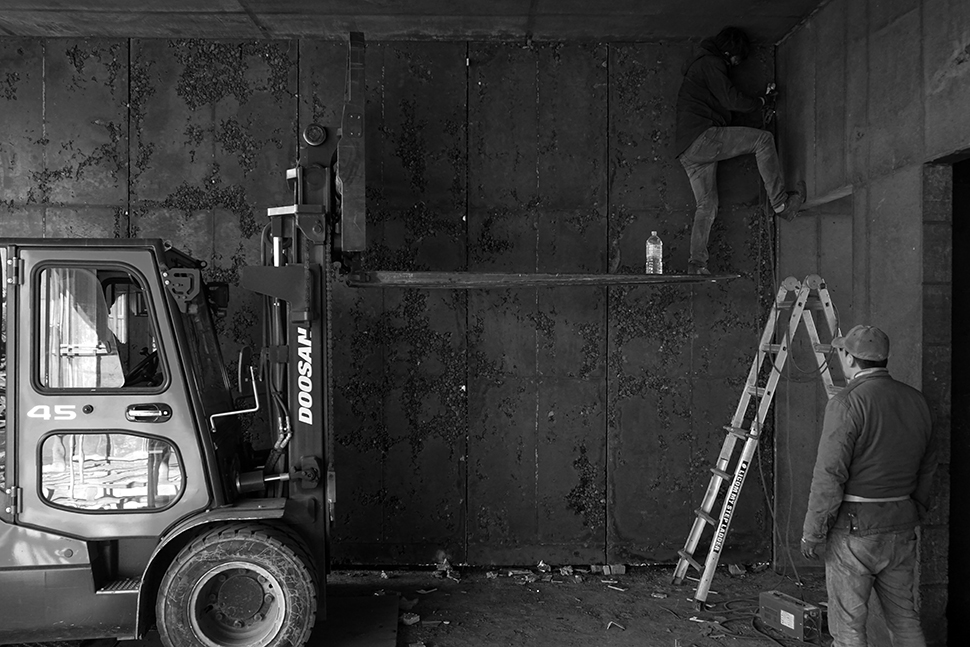 |
| Setting-out by Natural Sequence Designer |
Basaltic Black Con'c Panel Setting-Out
세계에 없던 새로운 블랙콘크리트를 만들기 위해, 외장패널에 대한 배합, 사무실과 현장에서의 5번의 목업 테스트, 그리고 현장에서의 패널타설과 셋팅아웃까지 직접 직원들과 작업하였다.
그리고 이것은 완전한 새로움 향한 우리 고유의 영감에서 시작된 아이디어와 디자인과 에너지의 총화입니다.
To make a new black concrete that wasn't in the world,
|
| Basaltic Black Con'c Panel Detail |
기획과정에서 추후 운영 중 추사 김정희의 전시도 얘기가 나와서, 이를 늘 가슴에 두고 작업을 하였는데, 준공 될 즈음이 되서, 병풍처럼 걸린 여섯짝의 패널을 보고, 이를 충분히 초대할 수 있을 만한 제주도의 바다가 완성되었다고 생각했고, 이로써 제주도 바다에서 시작된 나의 작업은 마지막을 향해 가고 있었다.
나중에 생각해 보니, 진정 그 전시가 이루어진다면, 세계인이 한번쯤 보고 놀라지 않을까?
During the planning process, Chusa Kim Jung-hee's exhibition was also mentioned,
|
|
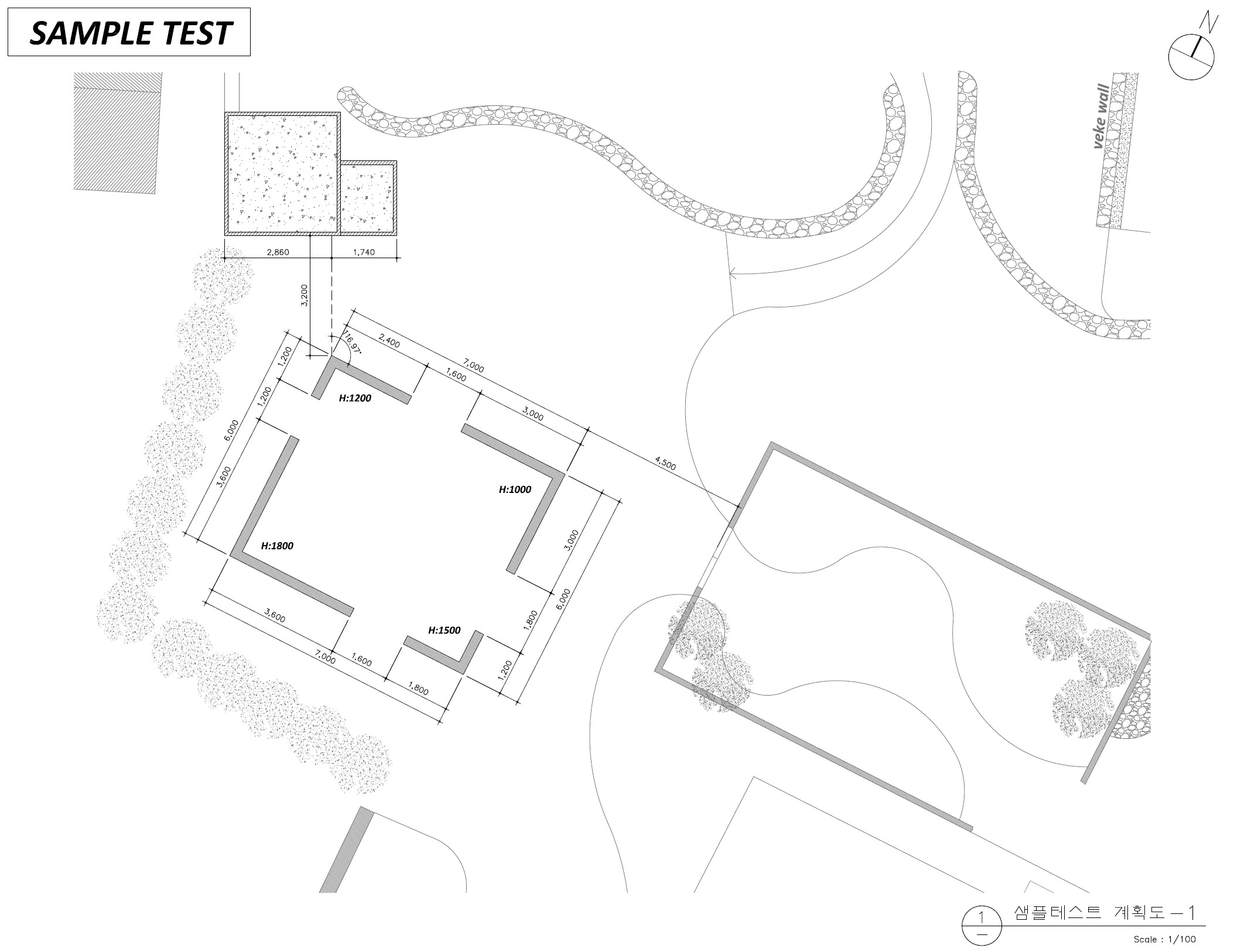 |
동대문디자인플라자는 4차까지 파사드 Mock-up을 했었고, 그이후 폐기되는게 너무 아까웠었는데, 이번 베케는 현장에서의 목업을 2차까지만으로 테스트를 정리했고, 그것 그대로 폐허정원이라는 개념을 도입하여, 조경의 재료로 활용하였다.
Dongdaemun Design Plaza had facade Mock-up until the 5th round, and it was a waste to be discarded after that,
|
The on-site exposed con'c mock-up sample that has become a ruined garden. |
| Ruined Garden Wall Detail |
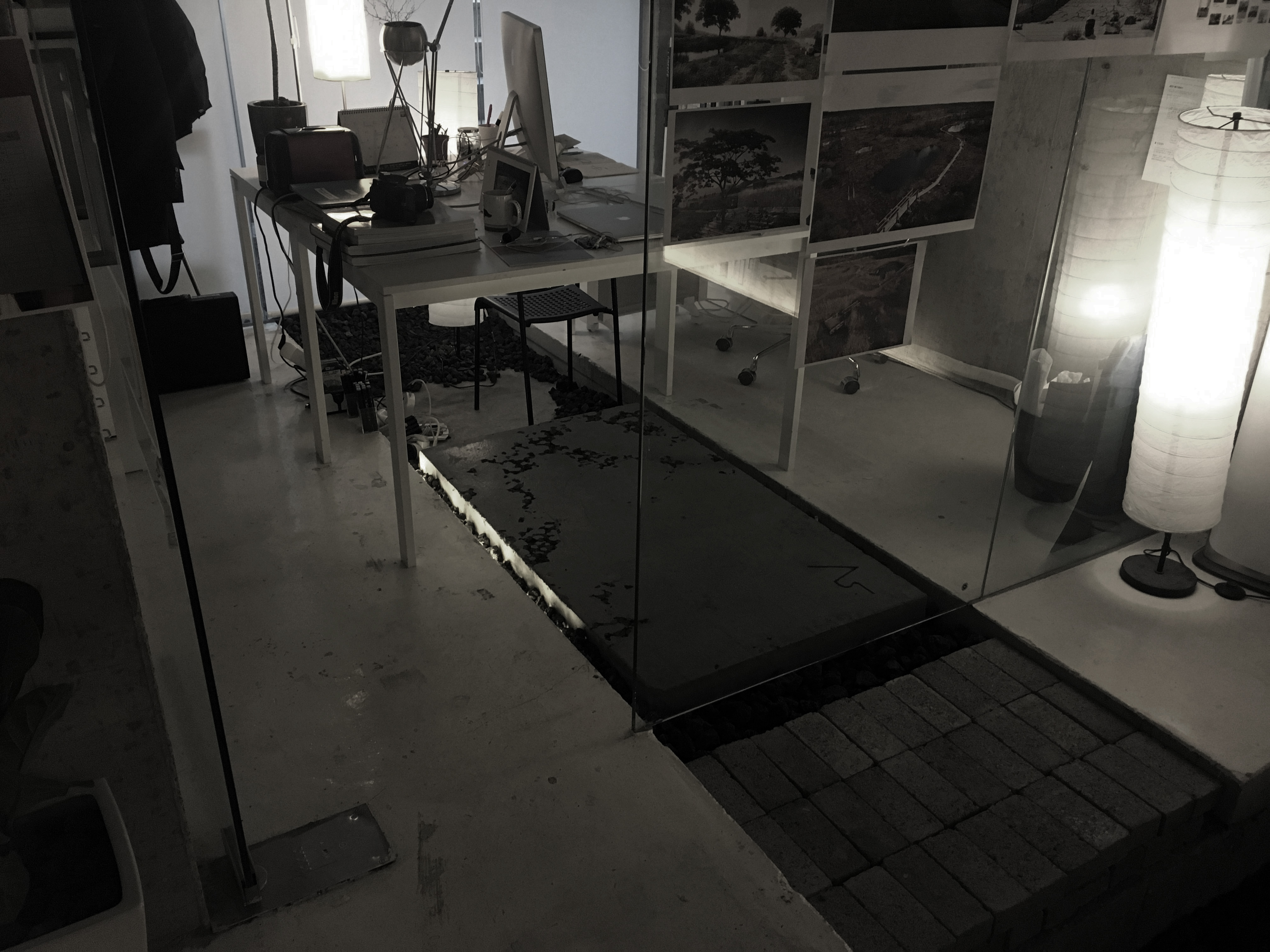 |
그리고 사무실에서의 Main Mock-up sample은 그대로 사무소의 물이 흐르는 수로의 디딤석으로 남았고, 나는 꽤 오랬동안 그 위에서 나의 작업을 그려나갔던 것 같다. And the Main Mock-up sample in the office remained as a stepping stone to the water channel in the office, I think I've been drawing my work on it for quite some time.
|
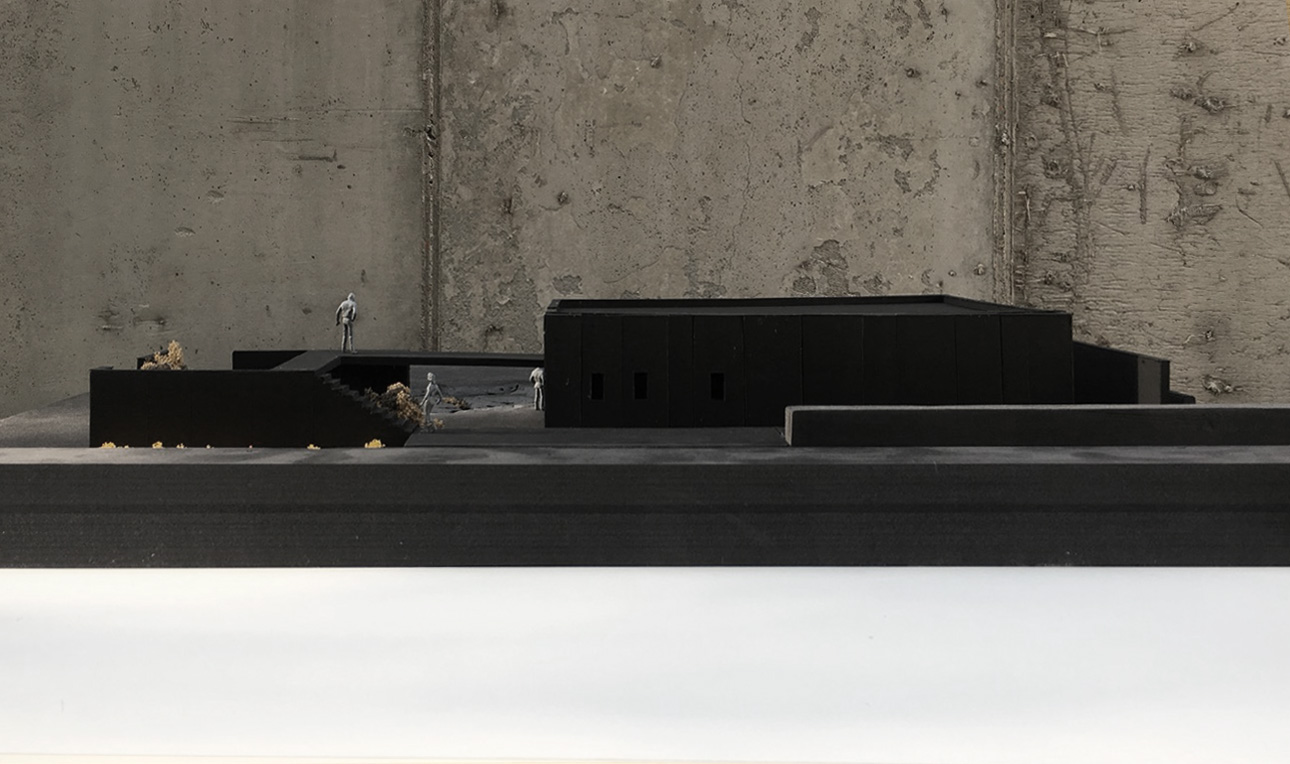 |
Elevation
앞쪽에 수평적으로 길게 뻗은 월대를 놓고, 그 뒤로 메인 파사드를 중첩시켜, 입면의 전체적인 밸런스를 잡아내었다. 월대와 메인파사드 사이에 특별한 공간이 만들어 졌는데, 추후 공간의 시퀀스를 위한 동선이나 식재를 위한 공간으로 남겨두었고, 최종적으로는 더가든에서 적절히 식재하여, 풍성한 입면이 구성되었다.
Place a horizontally stretched wall at the front and overlap the main façade behind it,
|
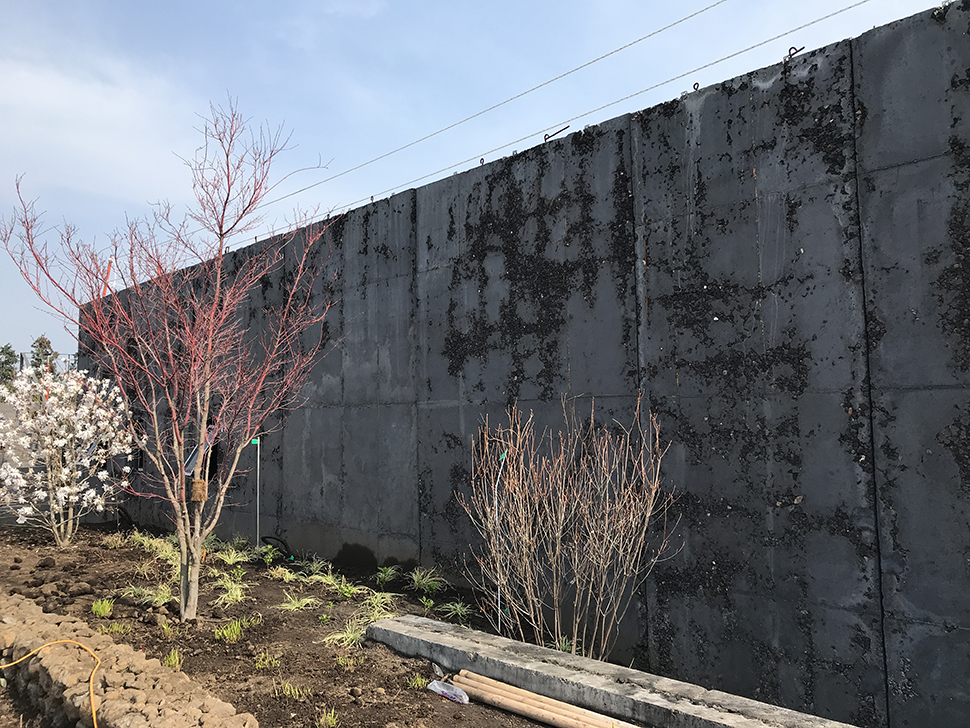 |
Gardening in front of Basaltic Black Con'c Panel |
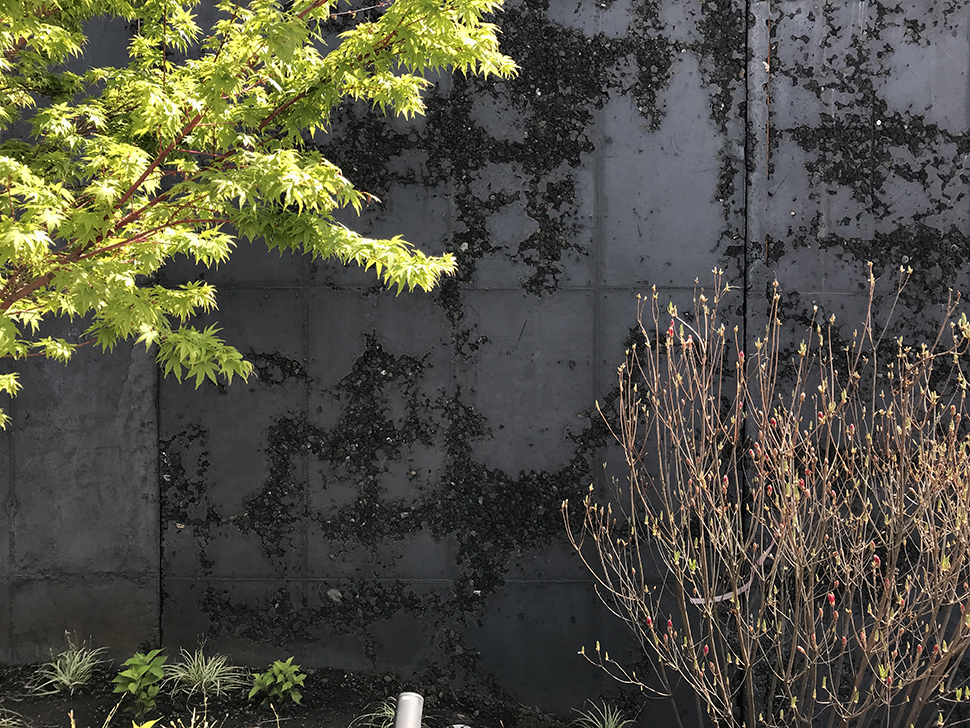 |
| Landscape in front of Basaltic Black Con'c Panel |
Basaltic Black Con'c Panel Seting Out Detail Drawing |
Main Enterance |
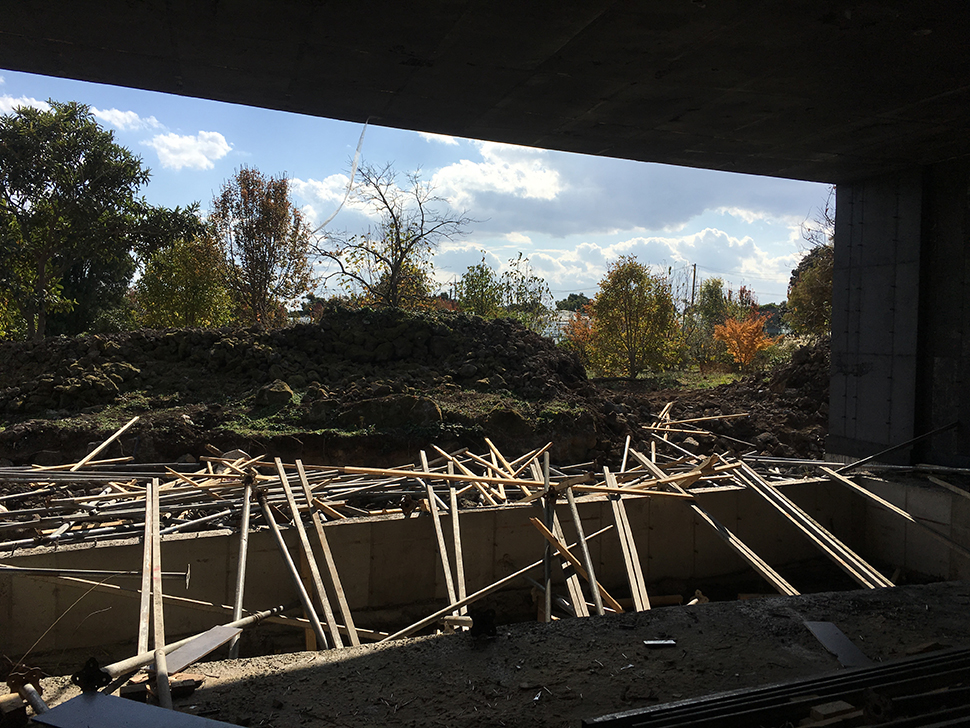 |
A sequence of spaces visible when the main entrance door is opened. 너비 12M, 깊이 5M의 검은 볼륨 속에서 흐트러진 돌무더기를 바라본 순간. 그것 그대로 료안지를 넘어설 수 있겠다는 생각이 들었다.
The moment I looked at the rubble in the black volume 12M wide and 5M deep.
|
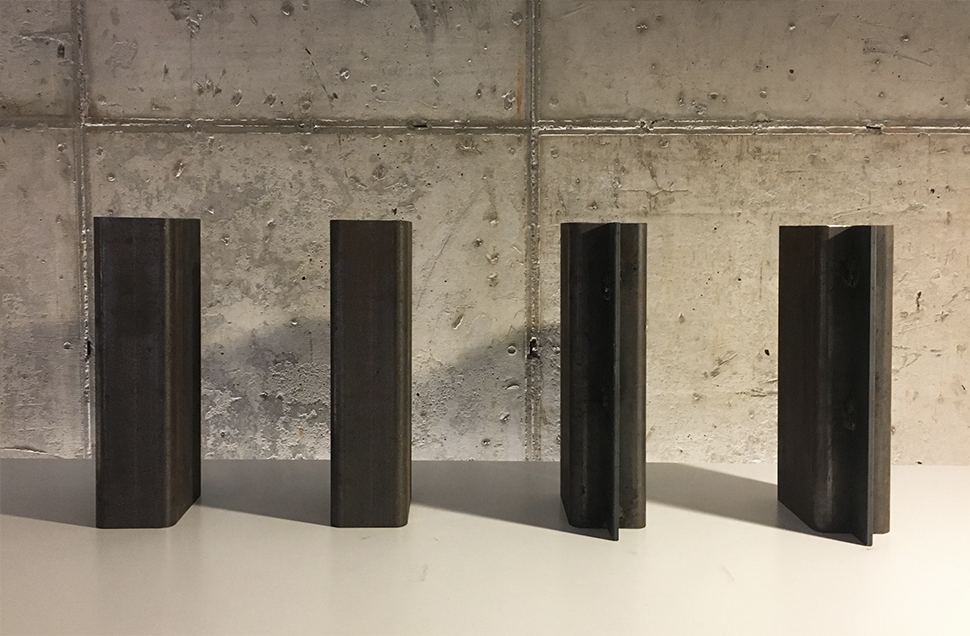 |
Iron mullion Material : SS41. 125.75.6. 전라도 최고의 장인이 도면대로 용접된 멀리언 샘플을 가져다 주셨고, 40일동안 설계사무실의 선큰에서 산화시키니, 드디어 원했던 멀리언이 완성되었다. The best craftsman in Jeolla-do brought me a sample of welded mullions as shown in the drawing,
|
| Mullian, Handrail, baseplate Sketch for Veke Facade |
Fixation of glass façade by structural sealant 주철멀리언에 각재로 유리를 이격시켜 단단히 고정하고, 스트럭쳐실란트로 접합하였다. 이로써 누구도 흉내낼수 없는 유리 파사드가 만들어 졌다. 이를 위해 광주에서 리노베이션을 작업하면서 알게된, 나를 건축가로써 늘 응원해주시며 물씬양면 따라주었던, 전라도 최고의 장인이 제주도까지 출장을 오셨다. 금액은 거의 받지 않으시고, 얘기했던 디테일대로 한치의 오차도 없이 작업을 마무리 하였다. 지금도 이때를 생각하면, 한없이 고마움을 느낀다.
The glass was separated from the cast iron mulion with each material and fixed firmly, and joined with a structural sealant. and he always supported and followed me as an architect, He rarely receives money,
|
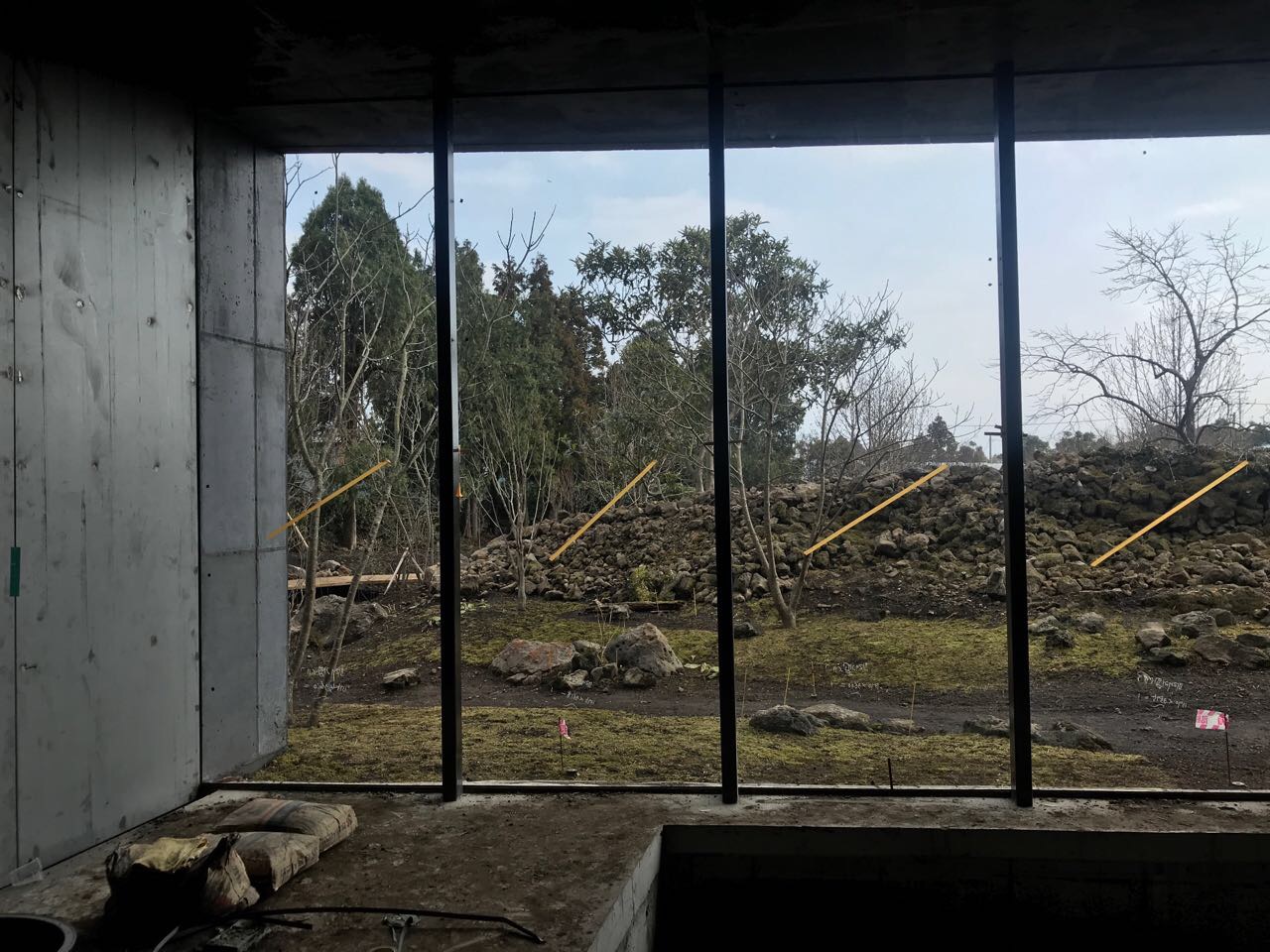 |
|
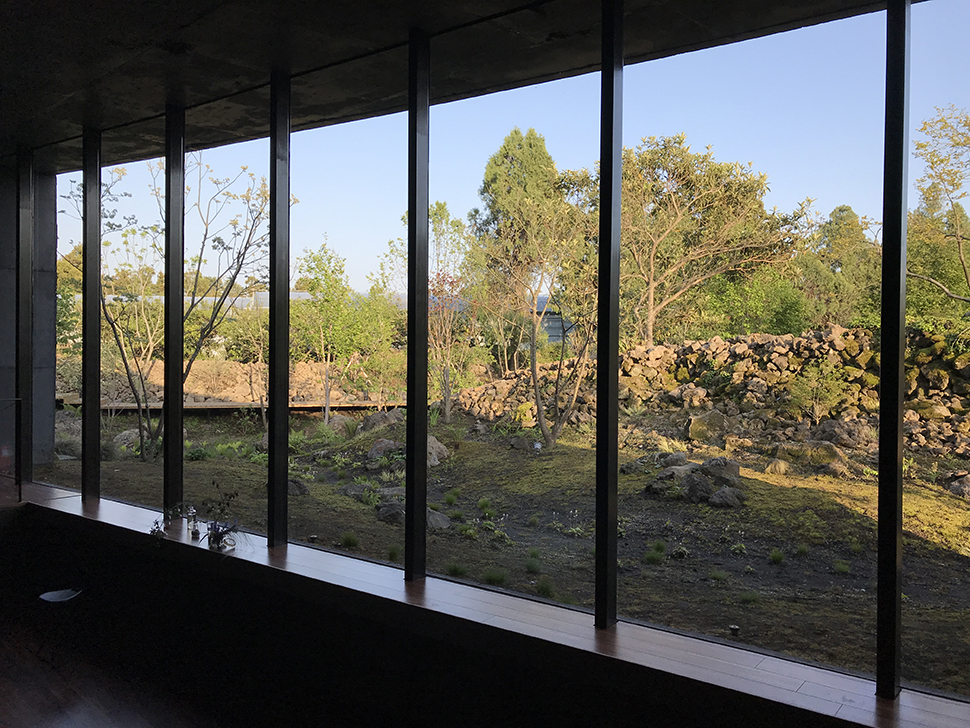 |
| Main Facade |
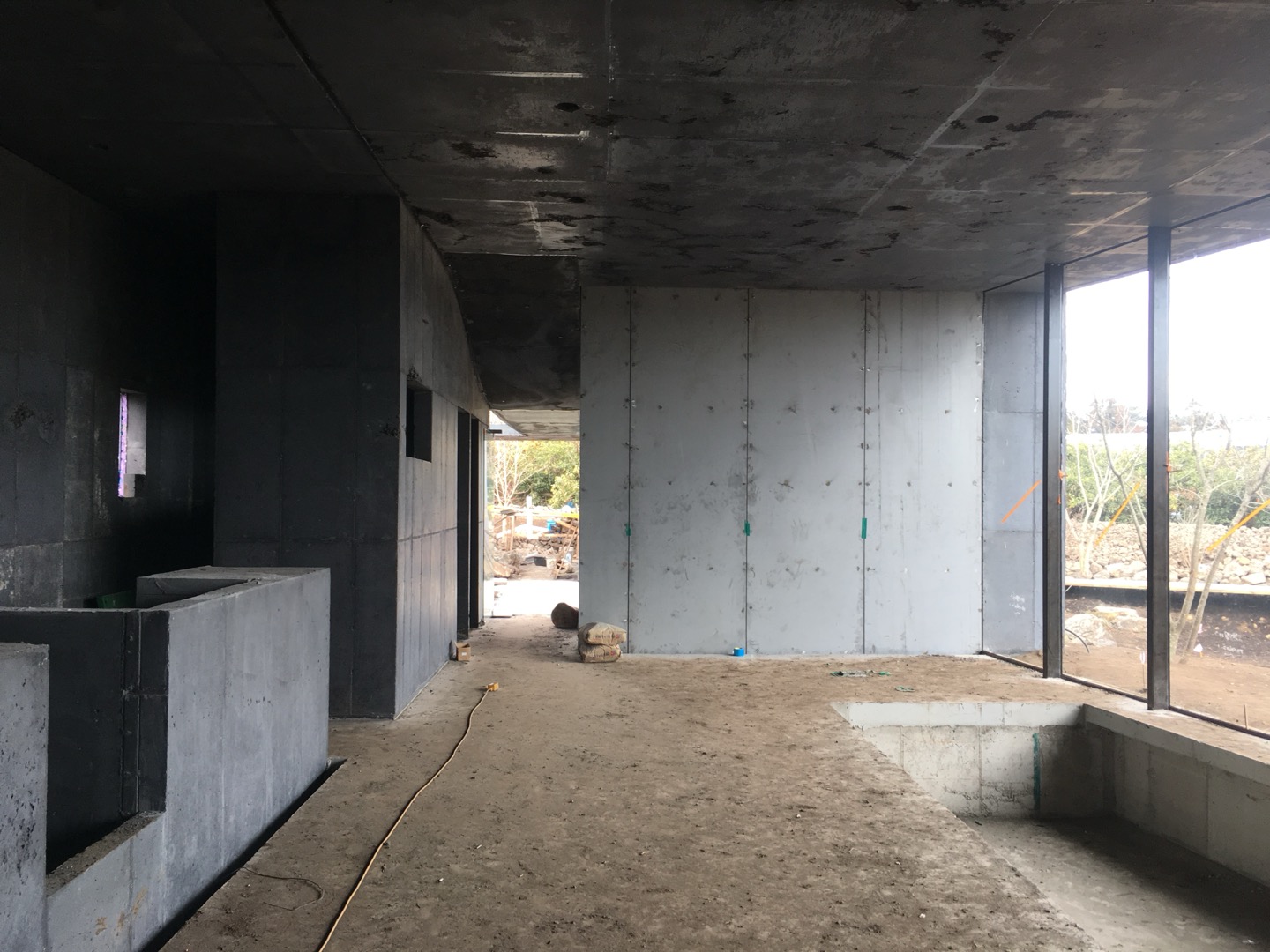 |
 |
Floor lighting, Merbau Flooring Finished |
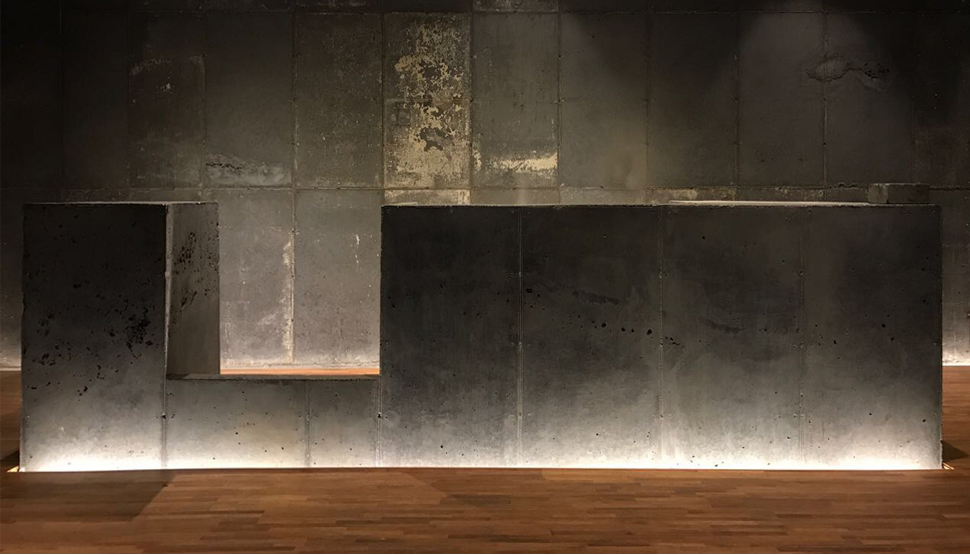 |
Black Con'c Reception |
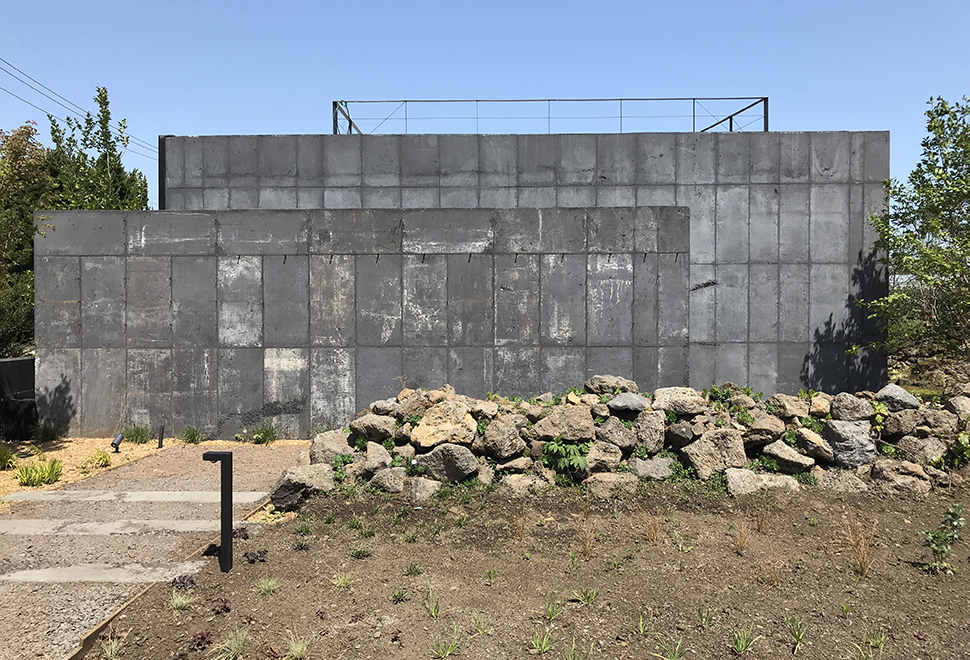 |
Black Con'c wall for the ivy |
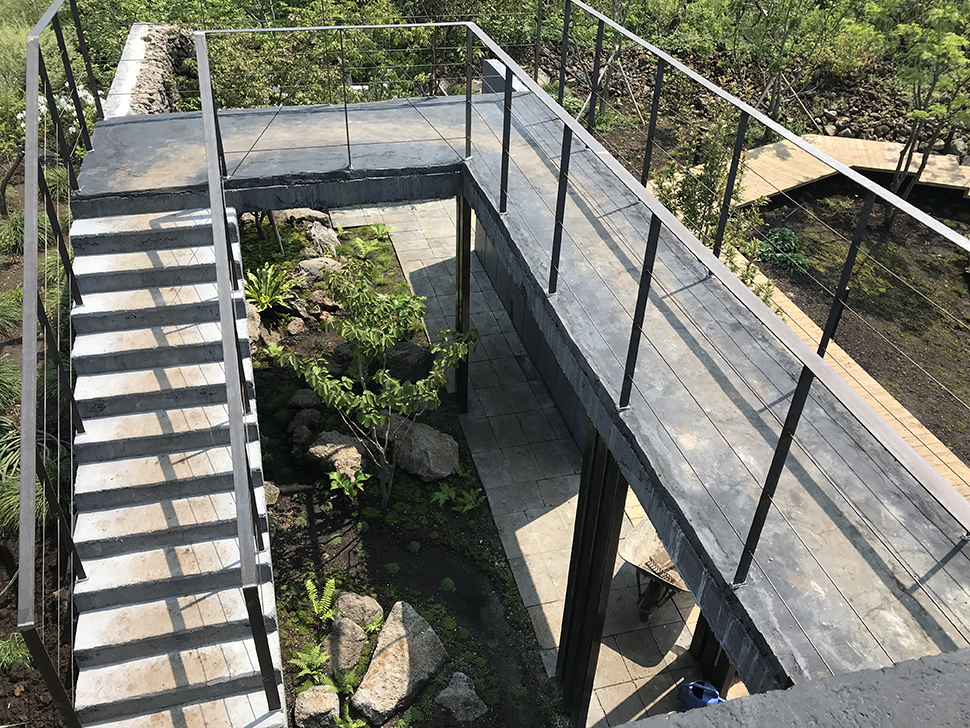 |
| The winding staircase on the surrounding landscape |
Pure conversation only between Nature and Human. Veke. |
아트디렉터로써 더 높은 차원의 예술세계로 우리를 이끌어주신 최정화 선생님, 두말할 나위 없는 우리나라 최고의 작정가(作庭家) 김봉찬 선생님. 늘 창조적인 생각과 깨어있는 마인드로 이 모든 것을 함께 한 크리에이터 차재. 그리고, 설계에서부터 현장의 공사까지 모든 것을 거침없이 시도하며, 고군분투한 우리 네츄럴시퀀스의 젊은 디자이너들에게 깊은 감사의 마음을 드리며, 긴 시간동안 베케 프로젝트에 참여해주신 모든 분들께에도 머리 숙여 감사드립니다.
2018.12.10
(주)네츄럴시퀀스건축사사무소 박석희 배상.
Choi Jeong-hwa, who led us to a higher level of art as an art director, It goes without saying that Kim Bong-chan, the top landscape designer(作庭家) in Korea. Cha Jae, a creator who has always done everything with creative thoughts and woke minds, And to our young designers of Natural Sequence, who struggled with everything from design to on-site construction Thank you very much, Thank you for participating in the Beke project for a long time Thank you for bowing to everyone as well. 2018.12.10
Natural Sequence Architects Corp.
|
| 2023년 가을, 제주도 가족여행 중에, 맑음 |
6년의 시간이 지나, 2024년. 나와는 관계없이, 베케의 두번째 공간이 생겨났고, 그 사이 베케는 꽤 유명해져서, 많은 사람들이 다녀갔다. 그동안 제주도에 들릴 때면, 늘 마음의 안식처이자, 나의 마스터피스로 조용히 다녀가며, 힘을 얻곤 했었는데, 이제 두번째 건축가에게 자리를 내어줬다는 마음의 부담감때문에 쉽게 다가서기 어려운 공간이 되어버렸다.
서른여섯 그 젊은 날, 참 먼 곳을 부지런히 다니고, 내가 아니였다면 도저히 불가능한 공간을 만들기 위해, 꽤 많은 시간동안 사무실 여럿을 고생시키면서, 건축가로써 소명을 다해 일했다. 시간이 지났지만, 건축의 정신은 늘 남아서, 그 다음 단계를 향해 와 있는 것은 큰 기쁨이다.
2024. 4. 1. 박석희
Six years later, 2024. It's always a haven in my mind, and I used to go quietly to my masterpiece, and I used to gain strength, Now, because of the burden of giving the placeability to the second architect It has become a difficult space to approach easily.
and I've done my job as an architect. Time has passed, but the spirit of architecture has always remained,
|
|
25,Seongmisanro 11gil, Mapogu, Seoul, Korea Tel.02.6225.4256 / Fax.02.6225.4257 All Rights ⓒ Natural Sequence Architects Corp. Several Photos Rights ⓒ The Garden
|