 |
Ns.59 SMJ BUILDING Office & Clinic, Completed. 2019 |
Location : 291-6, Duam-dong, Buk-gu, Gwangju, Republic of Korea. Area : 1,779.77m2 Design Period : 2018.05.15 ~ 2018.09.18 (4month) Construction Period : 2018.10.15 ~ 2019.03.15 (6month) Grand Open : 2019.03.20 Land Area : 483.73m2 Architectural Area : 273.41m2 Total Area : 994.38m2 Construction Cost : 970,000,000won Program : Office, Clinic, Residence Design : Natural Sequence Architects. Construction : JS Construction Cilent : Seongcil Clinic
|
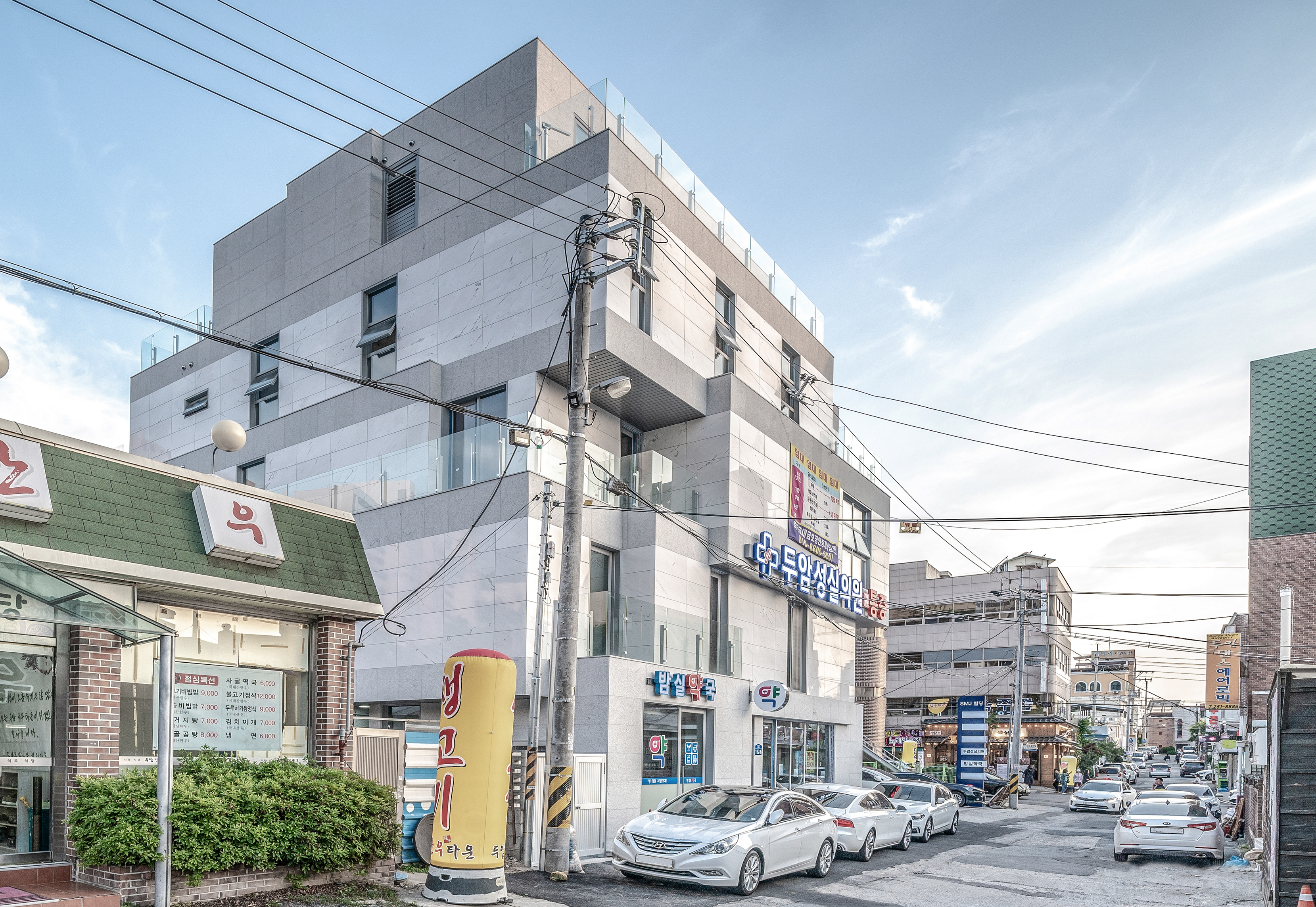 |
Main view, PhotoⓒSeonghee.Kim |
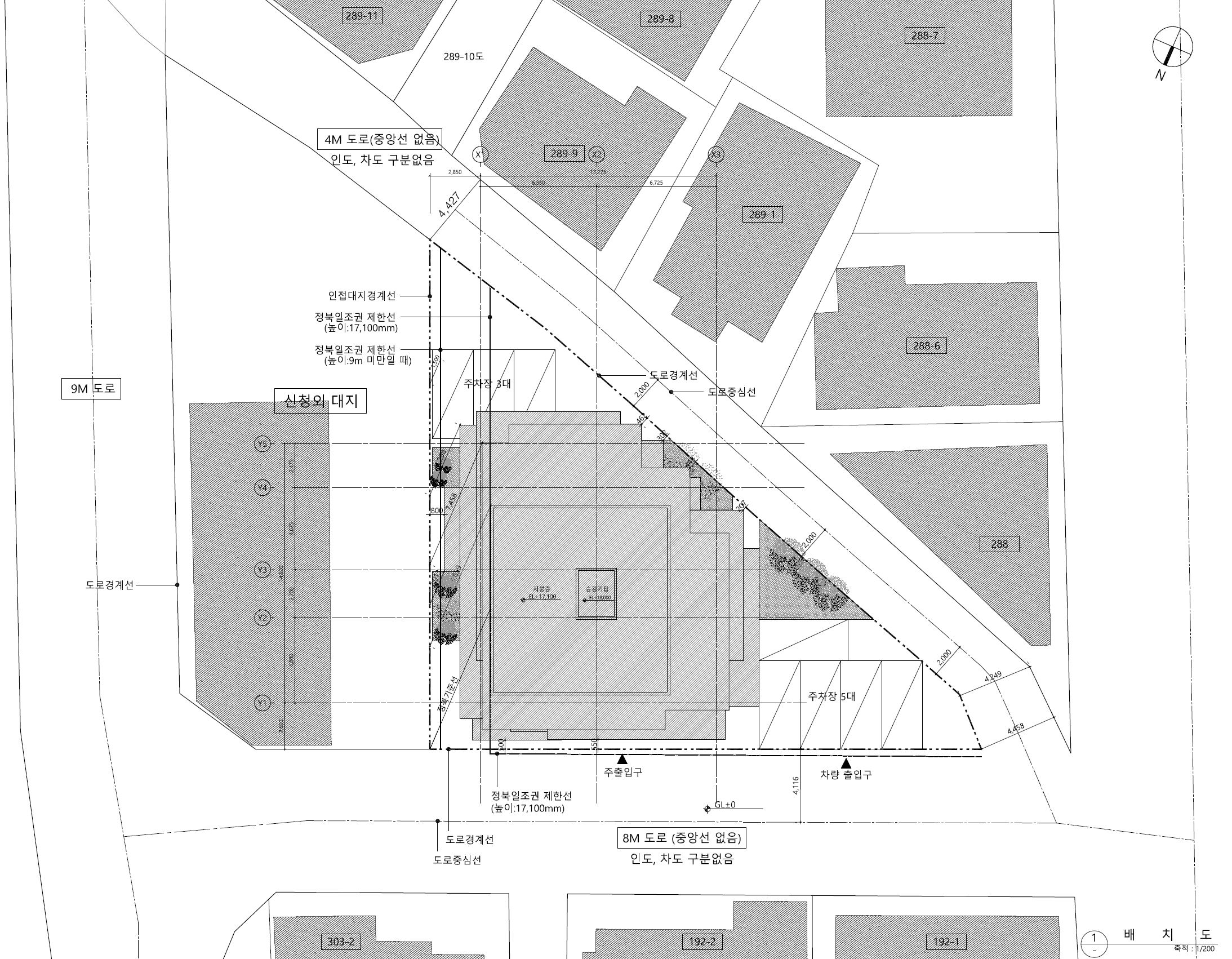 |
| Layout Plan |
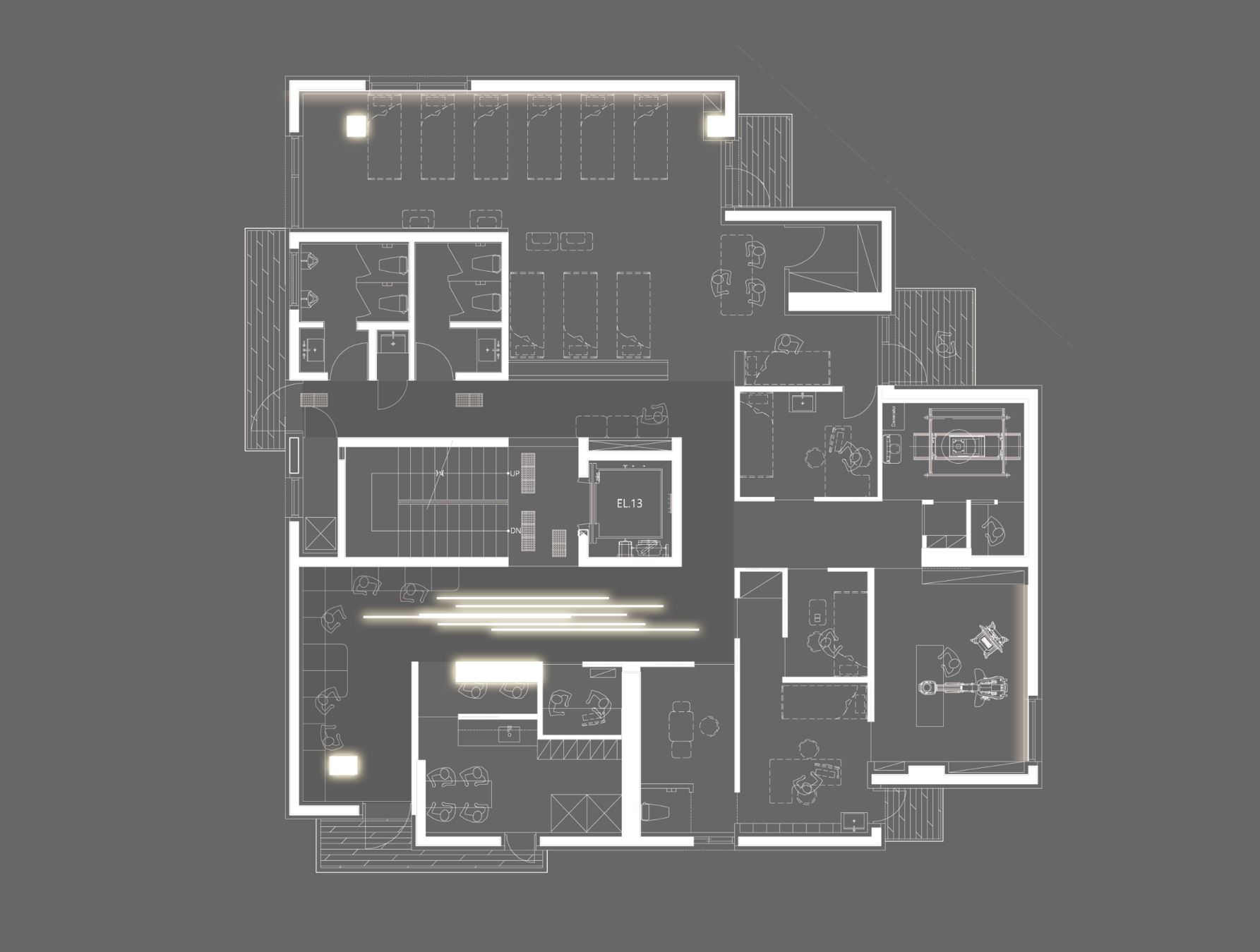 |
| Cilinc Plan |
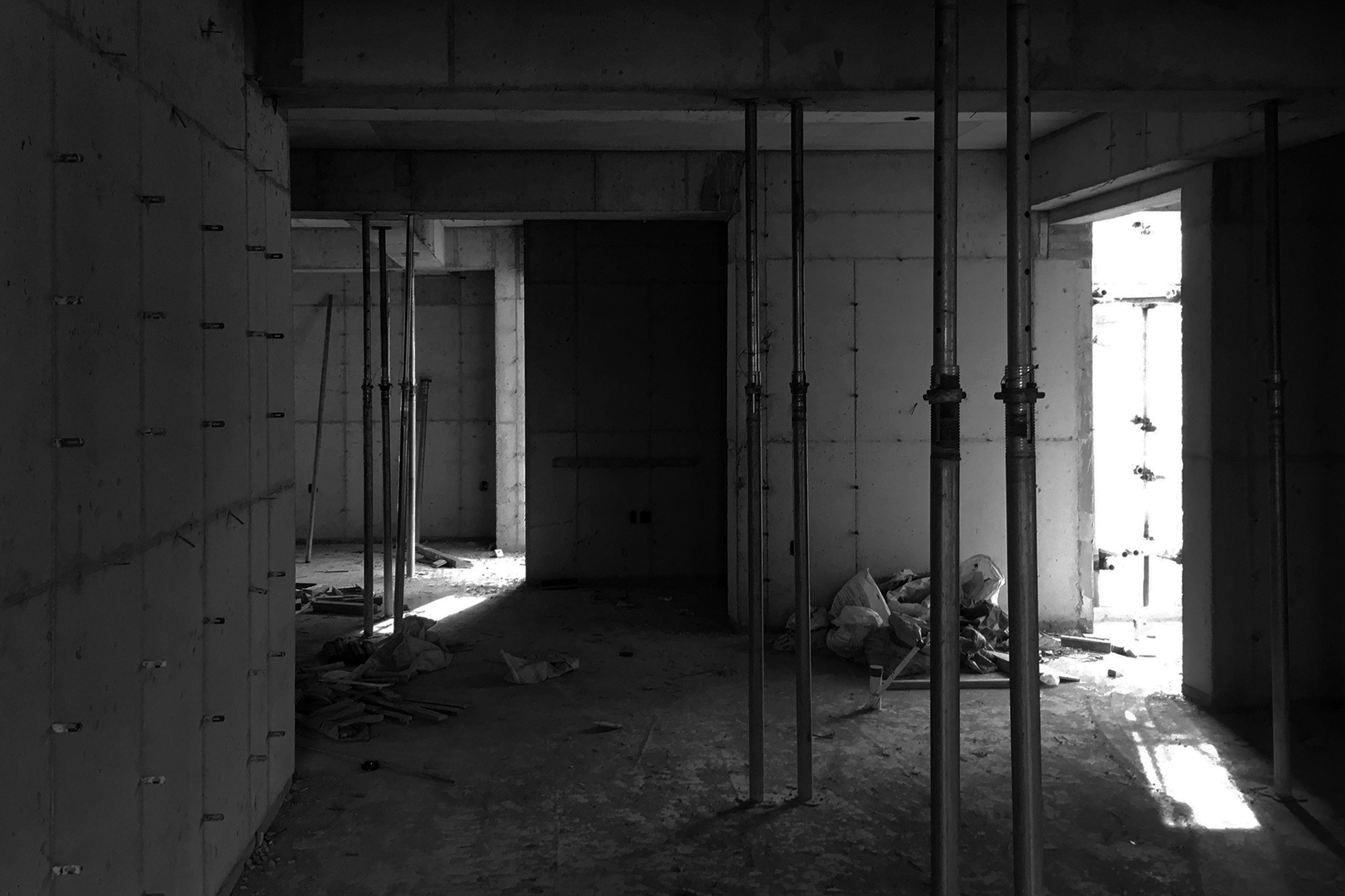 |
| Structural Construction Phase of Concrete |
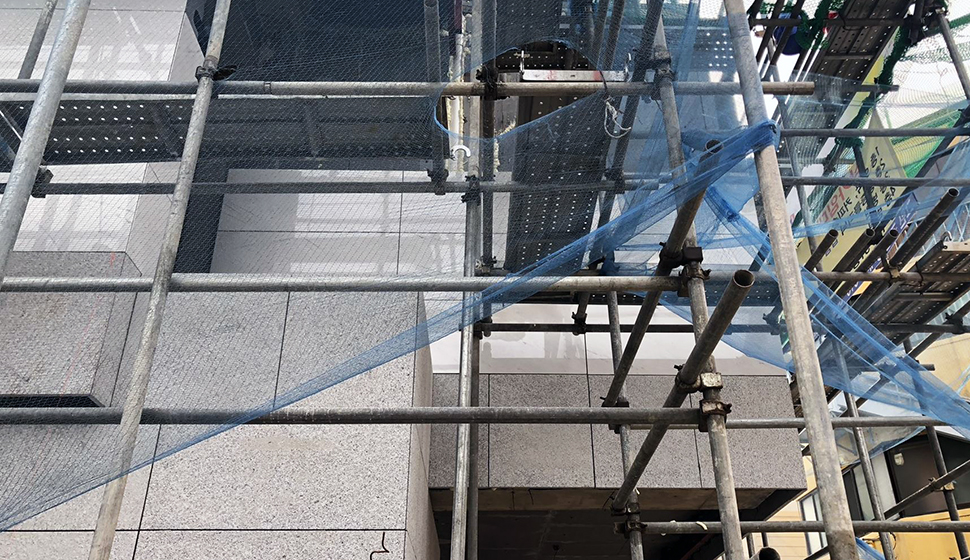 |
| Marble Exterior Installation Steps |
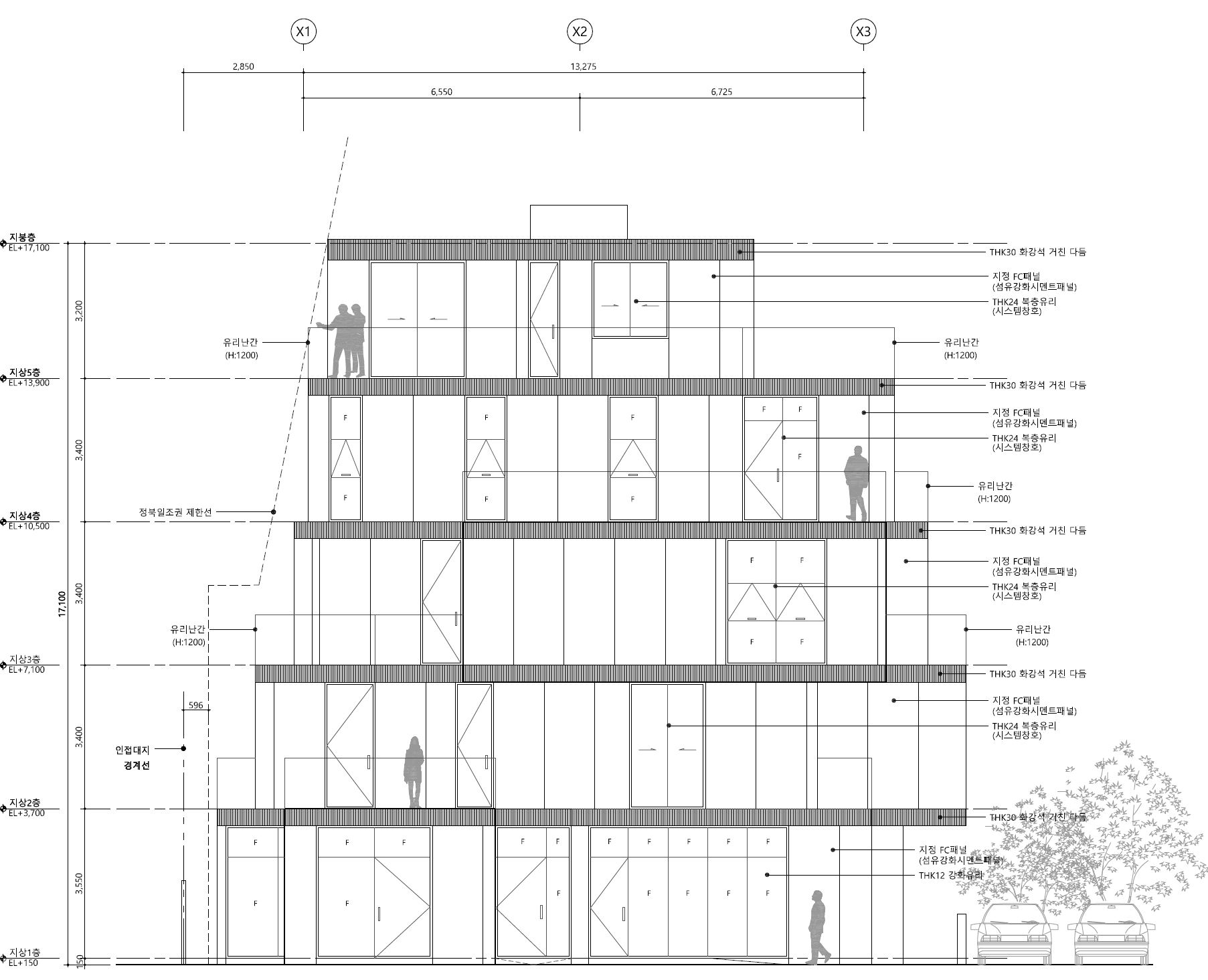 |
| Elevation Plan |
Polaris marbles and granite bandages, PhotoⓒSeonghee.Kim |
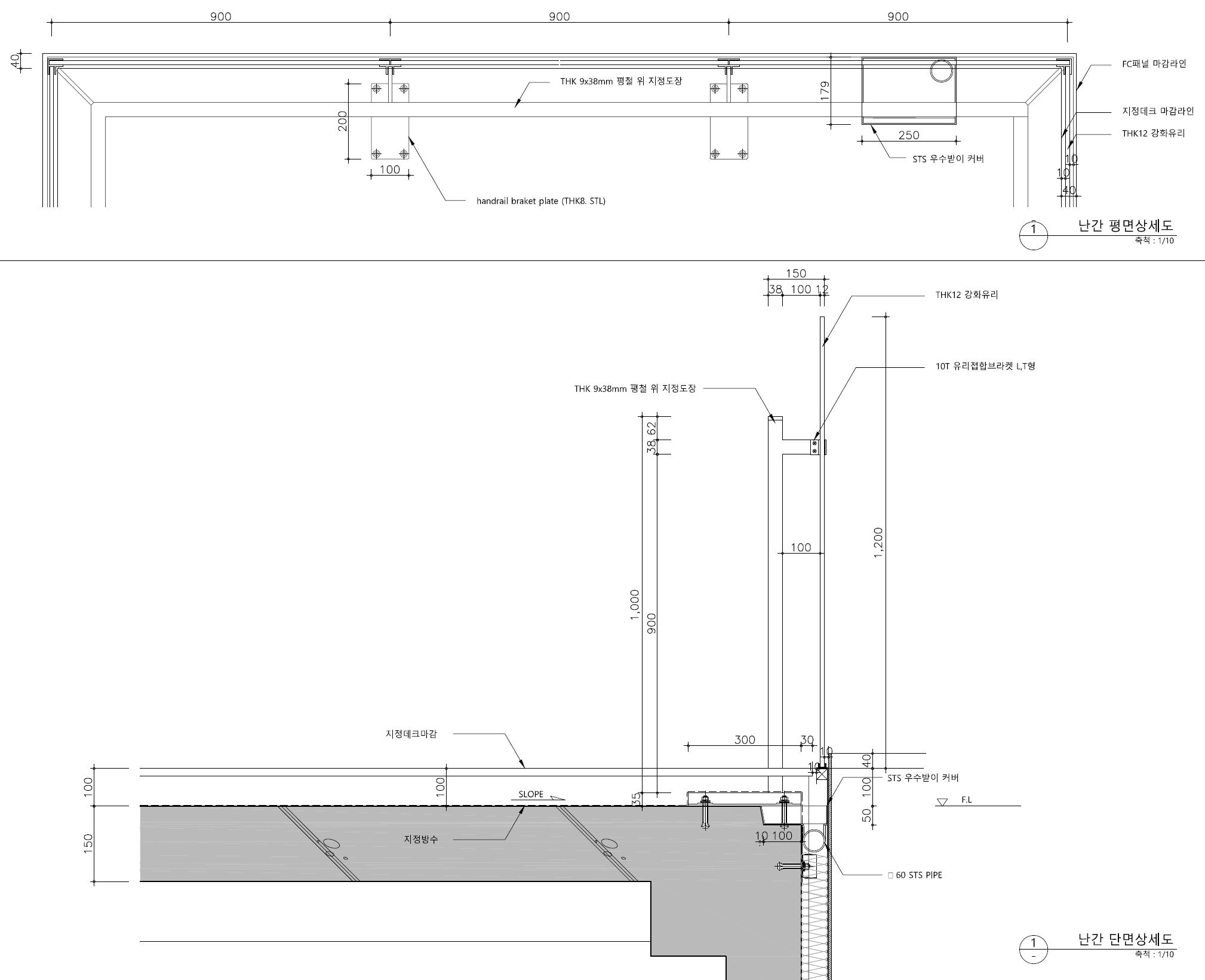 |
| Glass Handrail Detail |
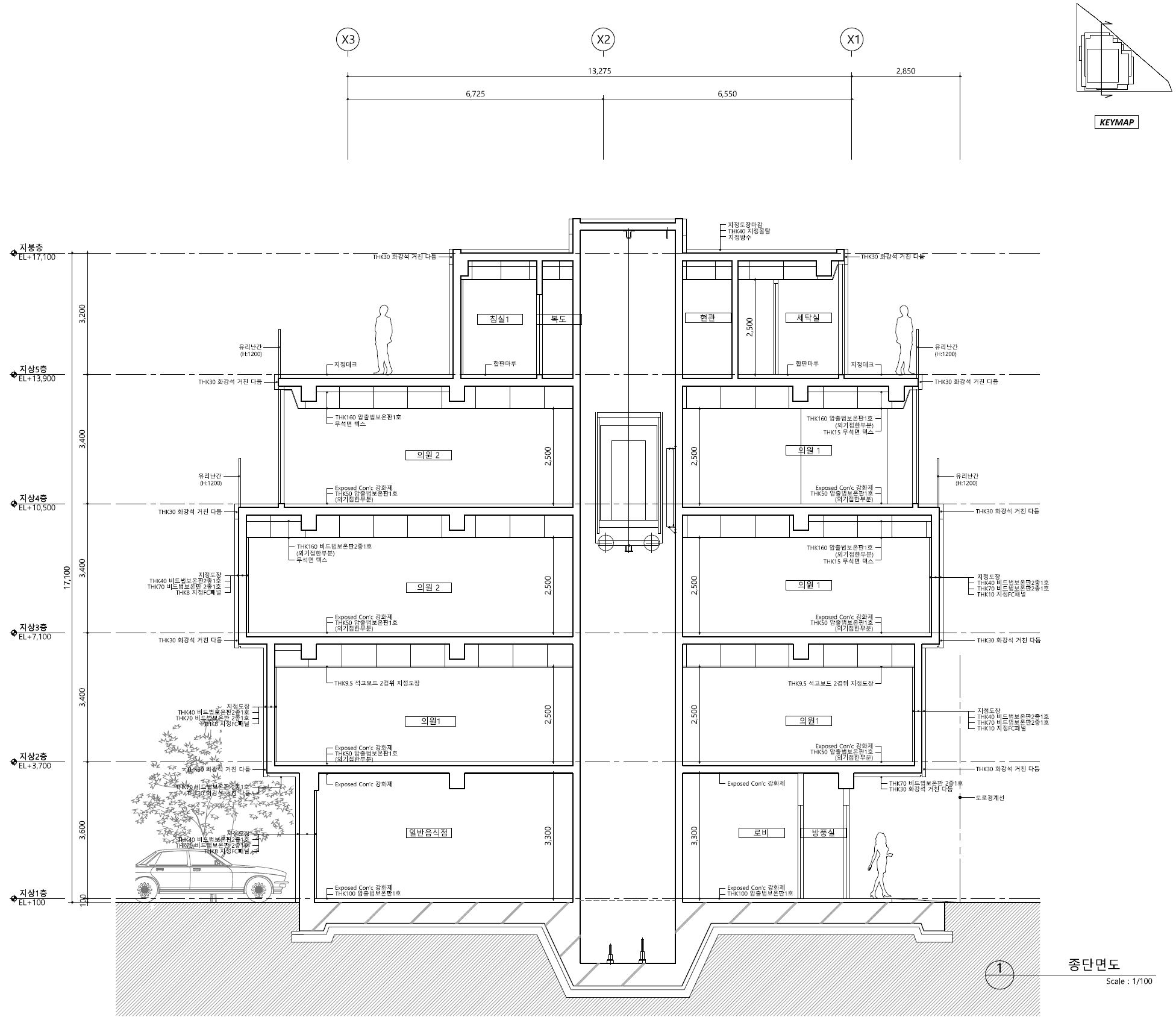 |
| Main Section Plan |
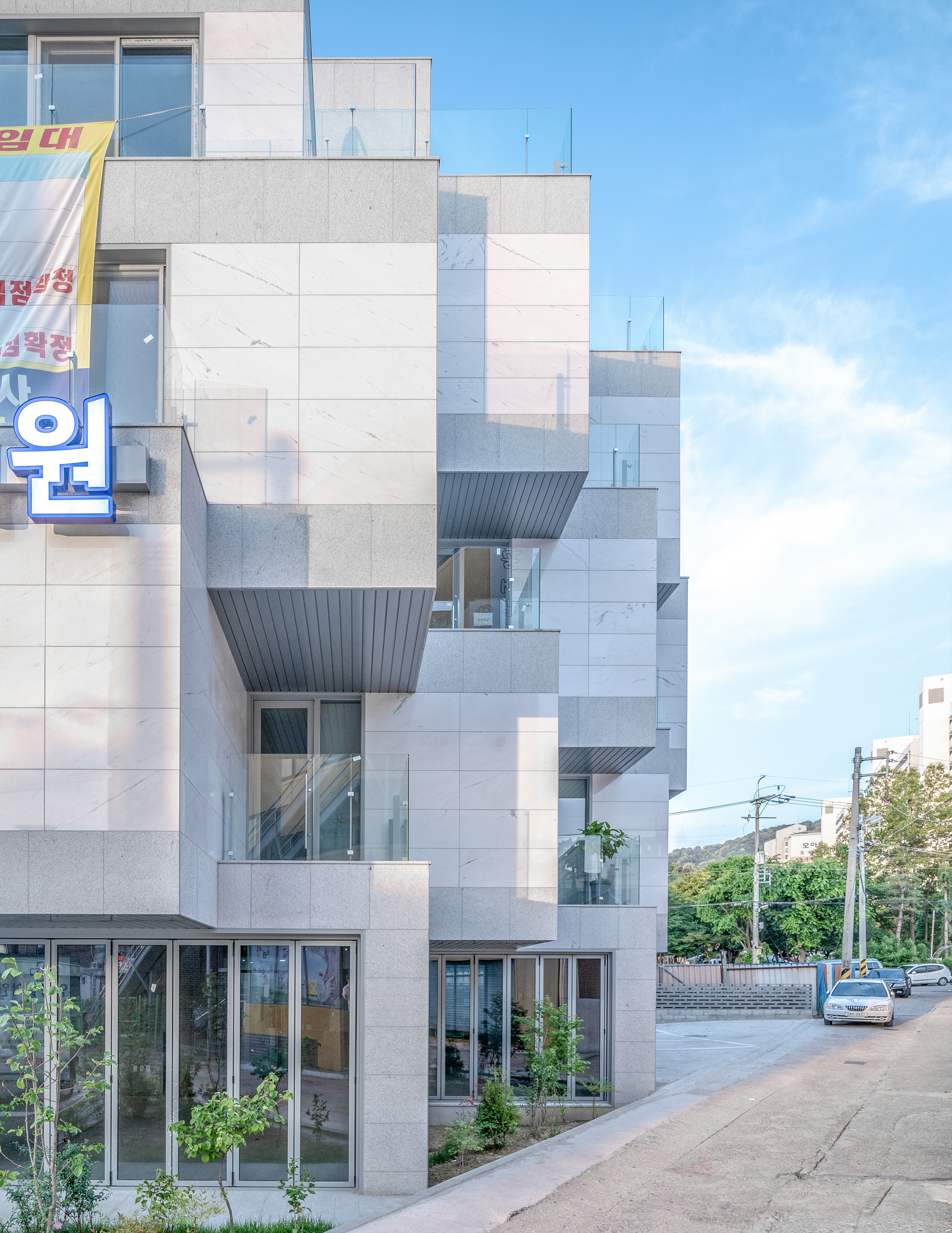 |
Veranda Configuration on the Facade, PhotoⓒSeonghee.Kim |
15, Seongmisanro 3nagil, Mapogu, Seoul, Republic of Korea Tel.02.6225.4256 / Fax.02.6225.4257 All Rights ⓒ Natural Sequence Architects Corp. |