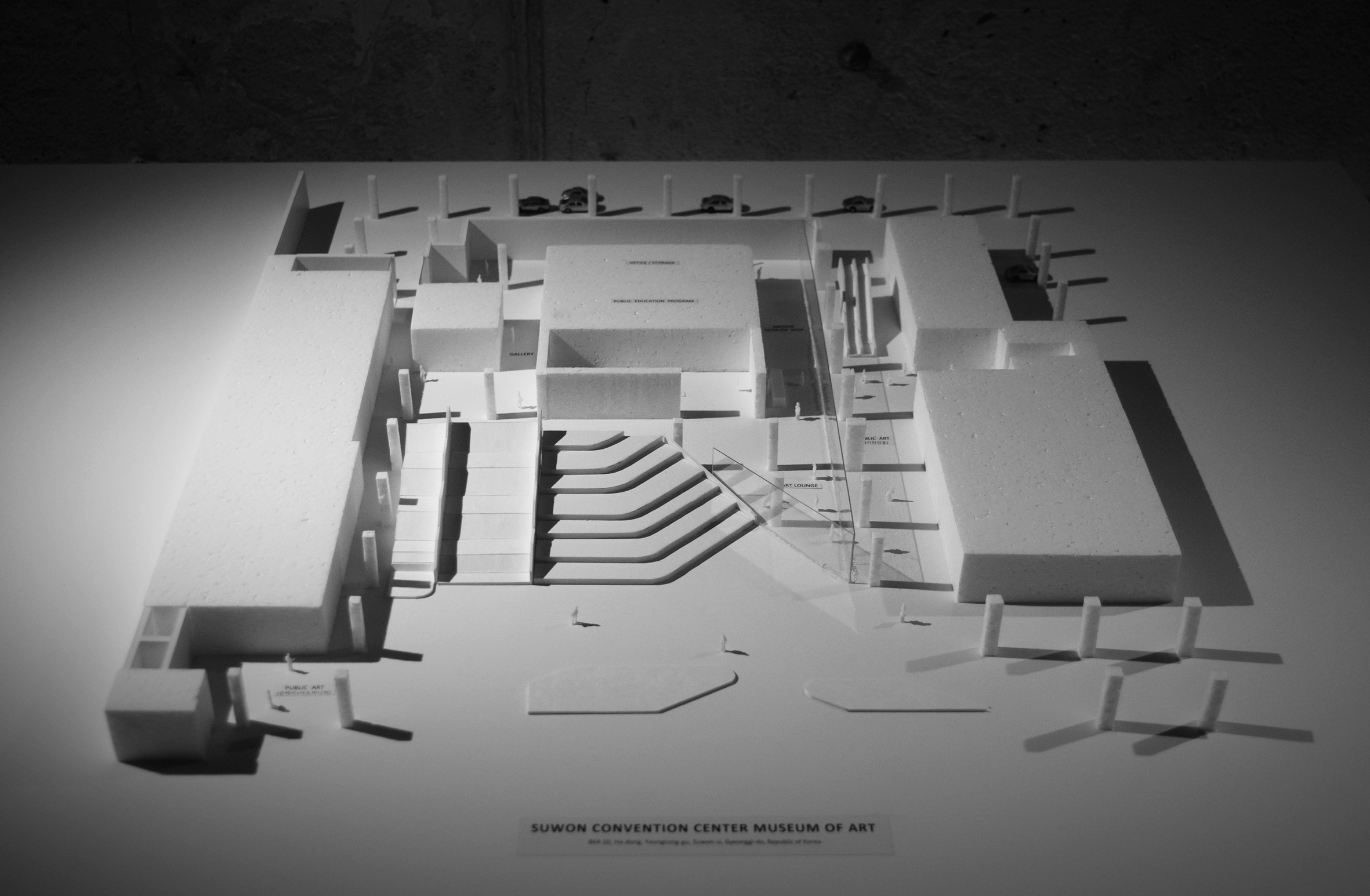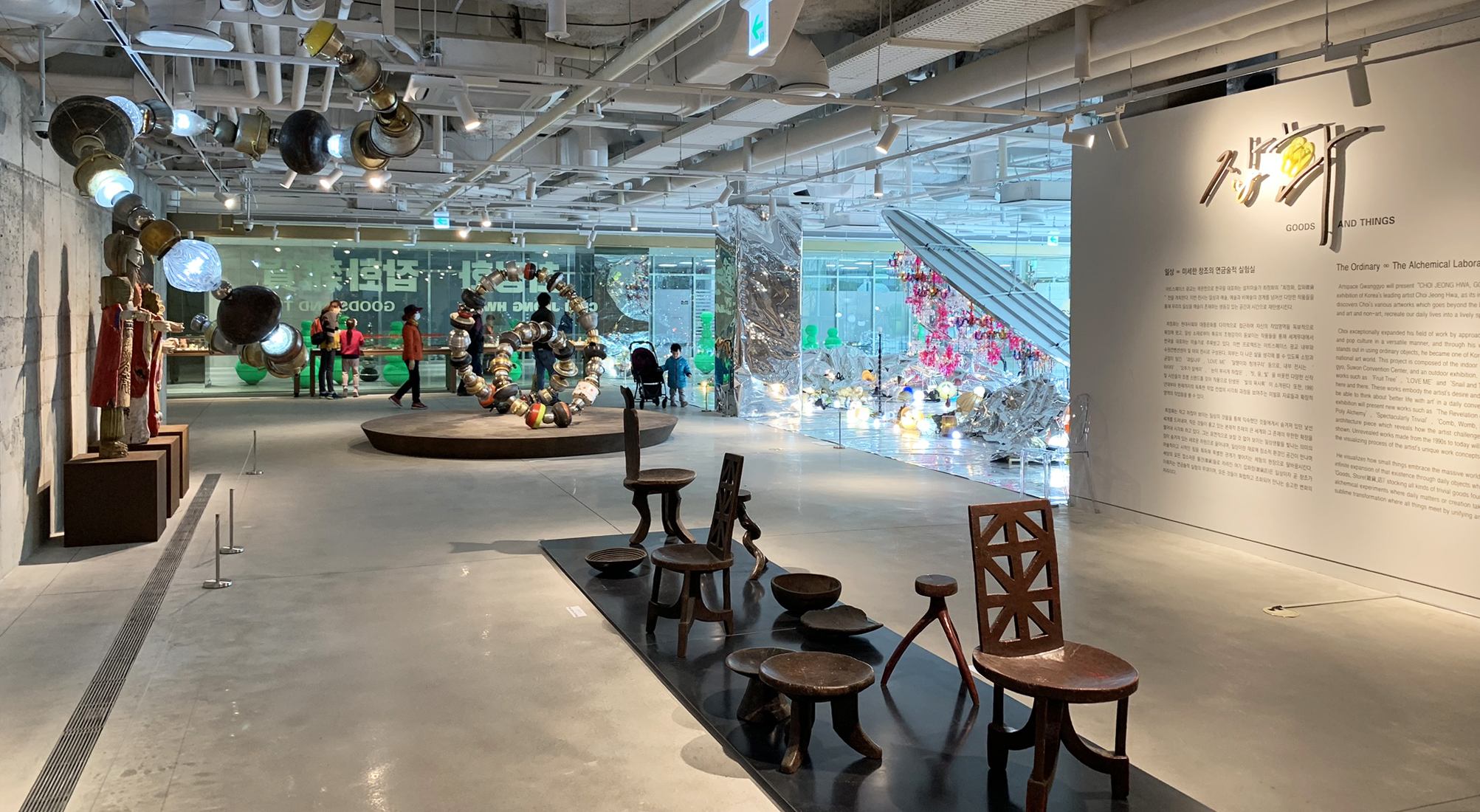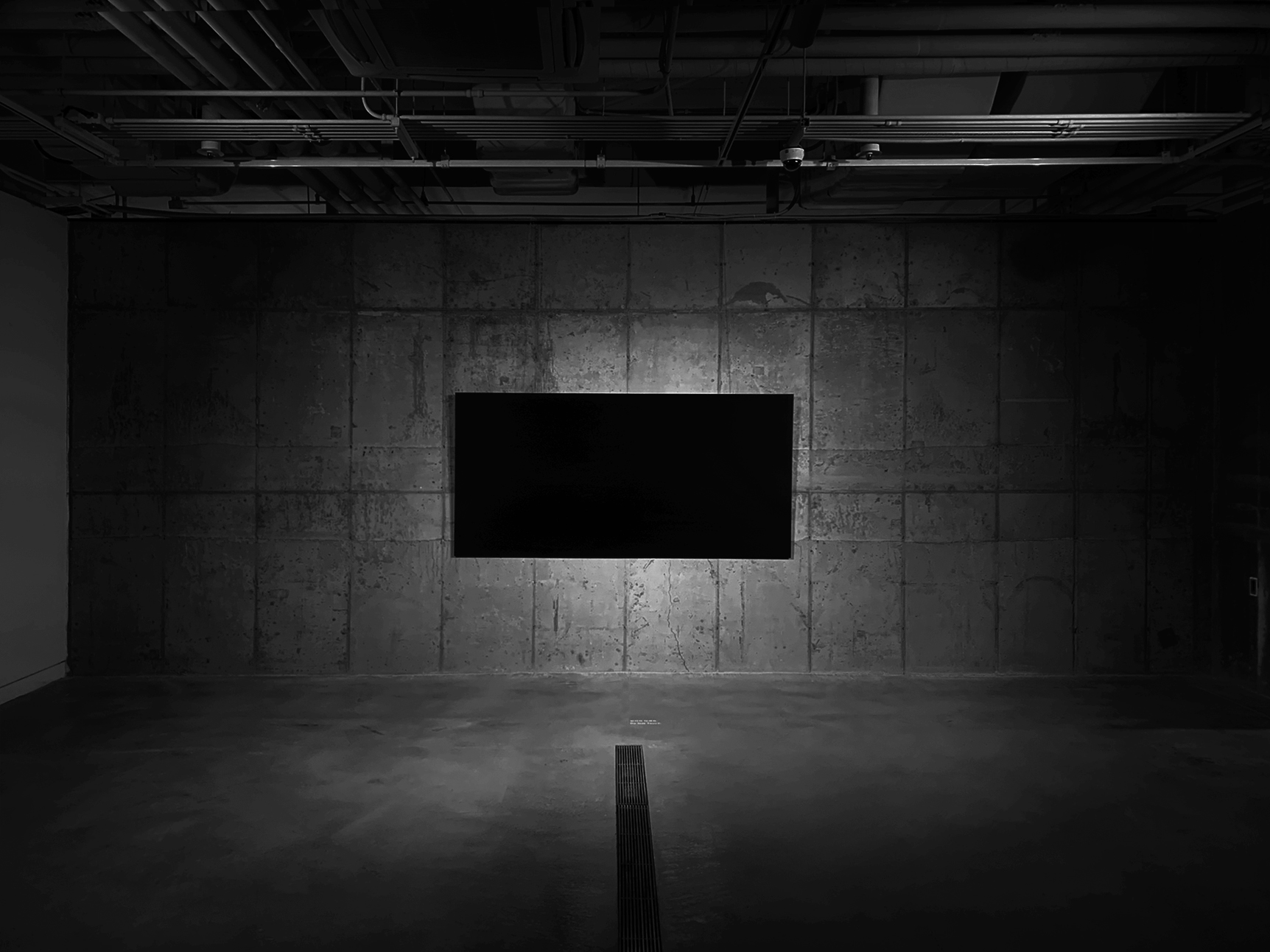 |
Ns.66 ART SPACE GWANGGYO, Suwon Museum of Art Museum, Completed. 2019 |
Location : 140, Gwanggyojungang-ro, Yeongtong-gu, Suwon-si, Gyeonggido, Republic of Korea. Area : 1,779.77m2 Design Period : 2018.10.11 ~ 2019.01.30 (3.5month) Construction Period : 2019.12.05 ~ 2019.03.29 (4month) Grand Open : 2019.03.29 Program : Exhibition 965.51m2, Office & Education 212.42m2, Art Lounge & Volunteer room & Storage 601.82m2 Design : Natural Sequence Architects. Construction : HDC, HYUNDAI DEVELOPMENT COMPANY Cilent : Suwon City Hall Local Goverment Art Director : CHOIJEONGHWA |
 |
| Concept Model scale : 1/100 |
| Exhibition corridor of glass walls and old exposed concrete walls |
| Corridor-type Exhibition Space Plan |
| Main Exhibition Hall |
 |
| First Exhibition Opening, Goods and Things "雜貨" CHOI JEONG HWA |
| Exhibition on the old concrete wall |
| Exhibition space consisting of concrete boxes and corridor-type exhibition space set with glass walls and line lighting |
| Line lighting details on exposed ceiling |
| Line Lighting Housing Detail |
| Object in the Exhibition Corridor |
 |
Exhibition on exposed concrete wall |
lighting and fabric art |
| Glass Wall for Public Art |
| Glass Automatic Door Detail |
| Reflection of Stainless Steel Columns and Glass Walls |
| Stainless Steel Column(Super Mirror) Detail |
| Exhibition corridor of white walls and old exposed concrete walls |
15, Seongmisanro 3nagil, Mapogu, Seoul, Republic of Korea Tel.02.6225.4256 / Fax.02.6225.4257 All Rights ⓒ Natural Sequence Architects Corp. |