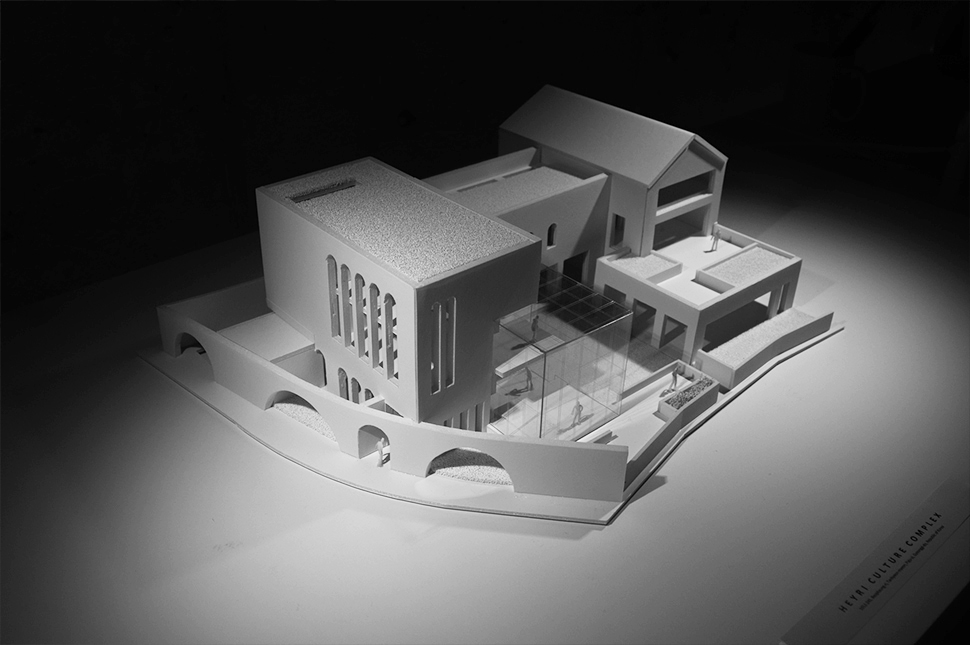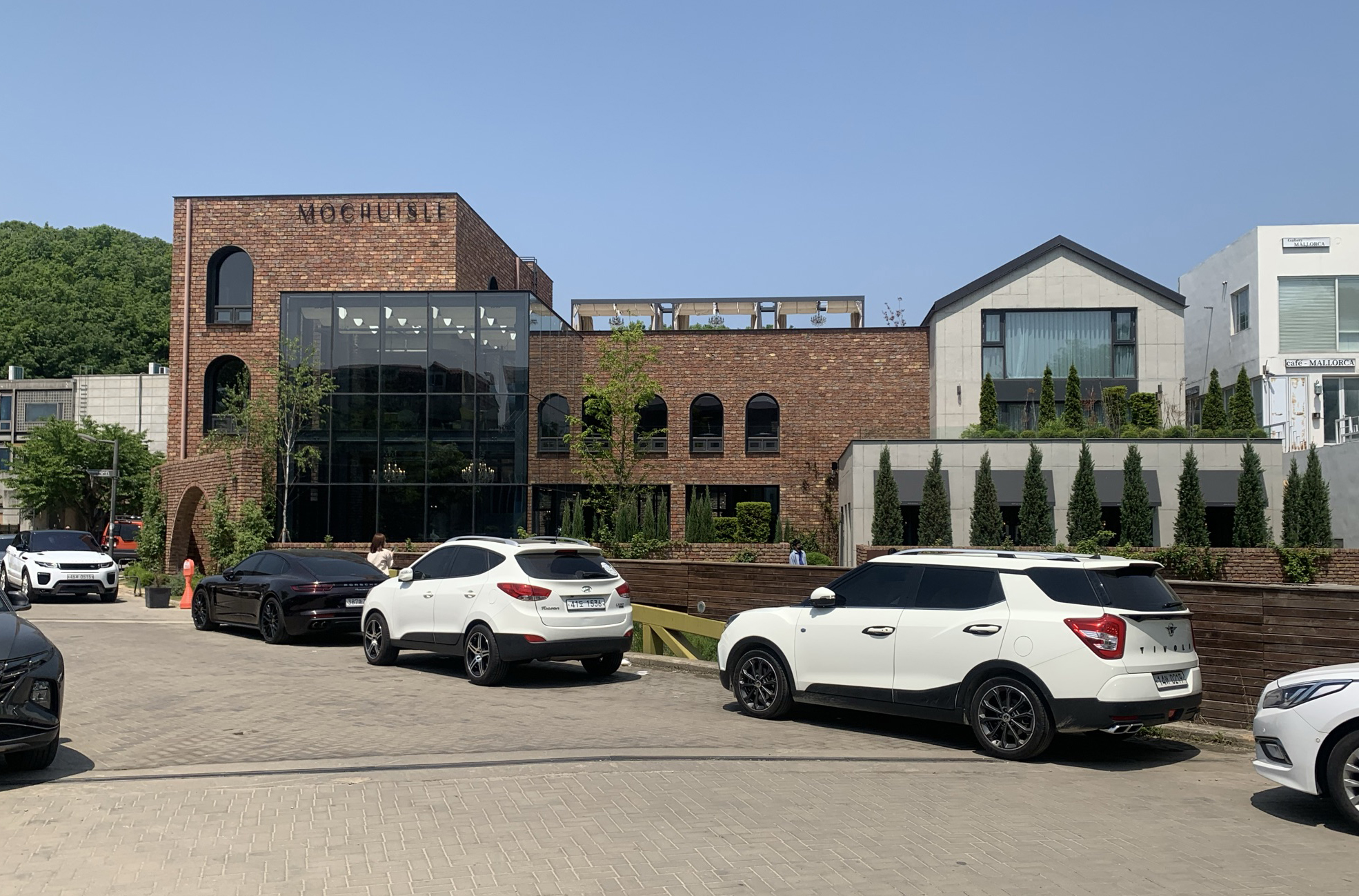 |
Ns.67 HEYRI CULTURE COMPLEX Commercial facilities, Cultural Space, Completed. 2020 |
Location : 54, Heyrimaeul-gil, Tanhyeon-myeon, Paju-si, Gyeonggi-do, Republic of Korea Total Area : 1,897.03m2 Design Period : 2018.9.18 ~ 2019.01.30 (4month) Construction Period : 2019.02.13 ~ 2020.05.12 (14month) Program : Commercial facilities, Office, Cultural Space Architectural Design : Natural Sequence Architects. Construction : KrauseMG architecture Cilent : Woorim FMG Total Brand Director : Fit place
|
 |
| Concept Model scale : 1/150 |
| Concept Model scale : 1/150 |
| Concept Model scale : 1/150 |
 |
| View from the front of a building |
| The side arch and Atrium |
| Glass Atrium, Brick Walls and Exposed Concrete Office |
| Court as a central garden |
| Court as a central garden |
| Arched brick wall |
| Side view |
Interior work just before completion |
Just before completion of construction |
15, Seongmisanro 3nagil, Mapogu, Seoul, Republic of Korea Tel.02.6225.4256 / Fax.02.6225.4257 All Rights ⓒ Natural Sequence Architects Corp. |