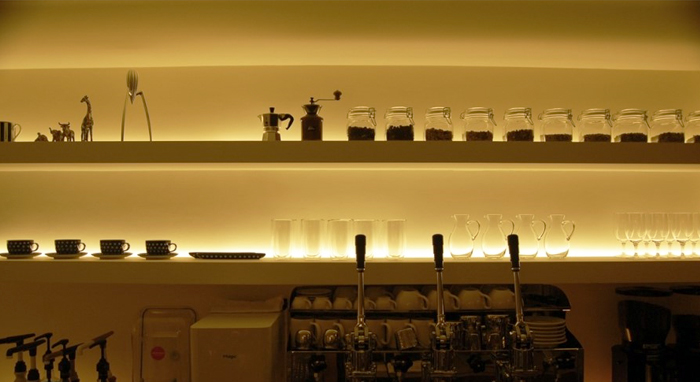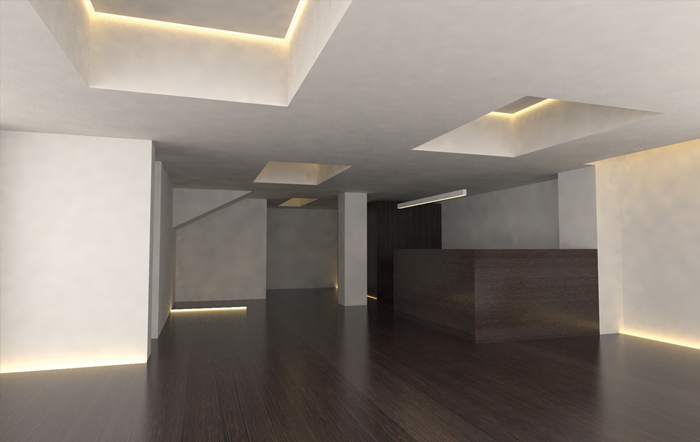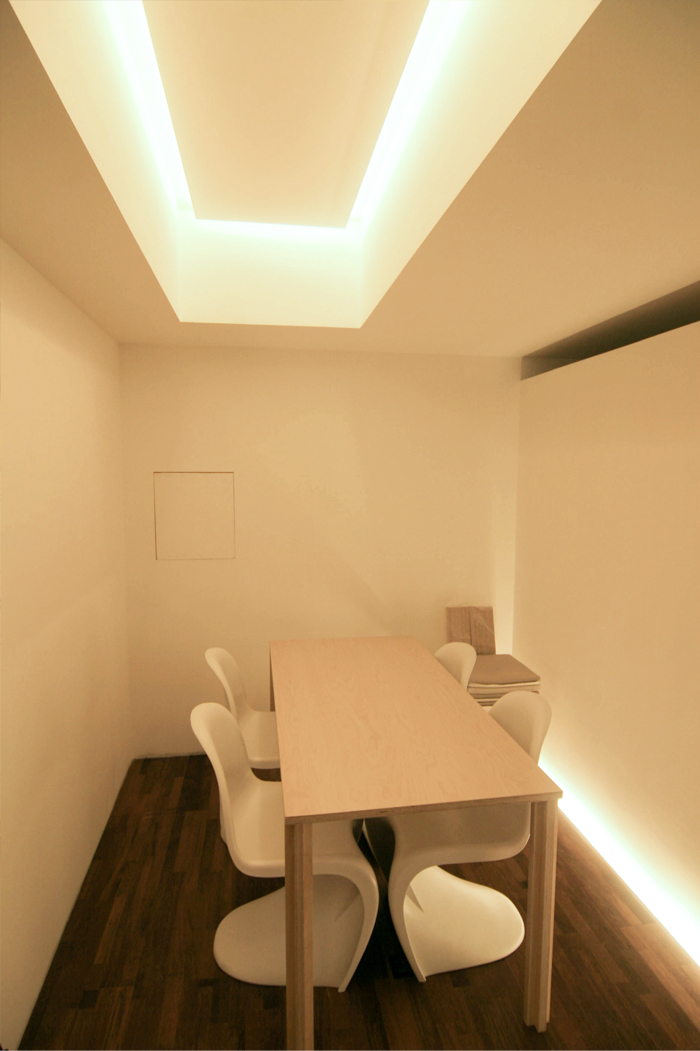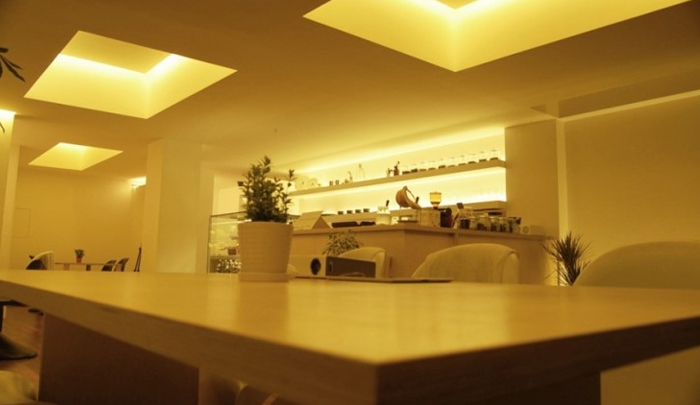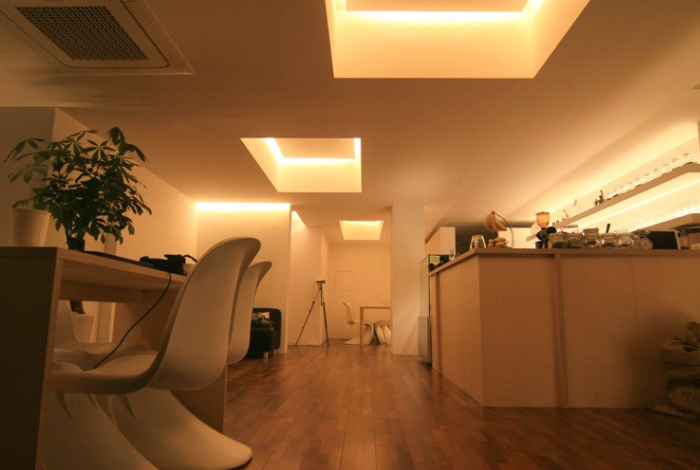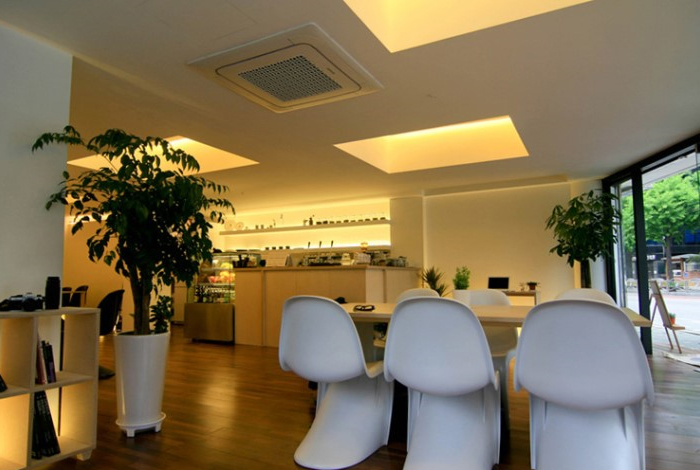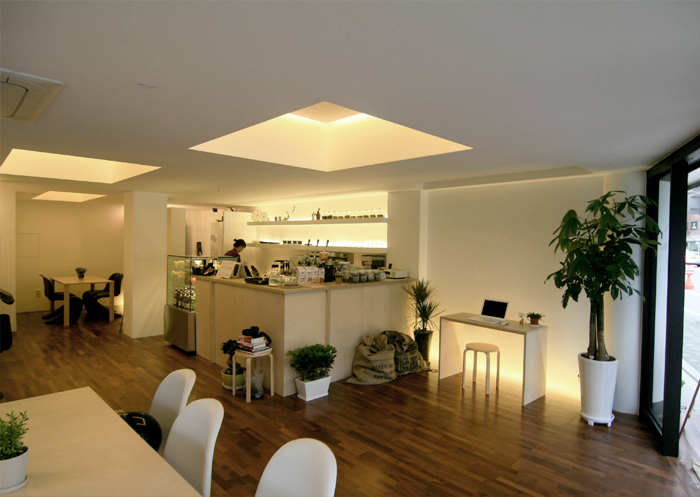 |
| KLEE Store |
| KLEE Blog | |||
| KLEE Facebook | |||
| Architecture | Interior | ||
|
Dongdamun Design Plaza & Park(with Zaha Hadid Ltd.) Asian Culture Complex(with Kyu Sung Woo Architects) Inchon Cheongna City Tower(with GDS) Seoul Museum of Art Branksome Hall Aisa Seoul Light Tower(with KPF & SOM) |
| Interior | ||
Ns.8 Cafe KLEE
Design period : 2013. 2. 15 ~ 2013. 4.5(1.5month) Construction period : 2013. 3. 15 ~ 2013. 4.30(1.5month) Grand Open : 2013. 5. 8. Program : Exhibition, Food and Beverage Service Area : 73M2 (22평) Ceiling Hight : 2,200mm Finished : White Paint(matt), merbau floor, birch plywood(finland) Design & Construction : Natural Sequence Inc. 프로젝트 참여자 : 박석희, 이선희, 서나영
Main Rendering
클레 디자인의 핵심은 천정에 있다. 낮은공간에서 갑자기 높아지는 공간의 극적대비에 의한 긴장감. 높은 곳에서 옆면을 타고 떨어지는 황혼빛의 클래식함. 이형적인 평면의 비례를 잡아주는 4개의 Light box가 적절한 크기와 간격을 유지하며, 내부의 옆면에서 쏟아지는 황혼빛은 기하학적 라인을 강조한다. 최종적으로 바닥을 멀바우 집성 후로링으로 마감하여, 좀더 현대적인 느낌을 가미하였다.
2013. 07. 31 글.사진. Seokhee. Park |
||
All Rights ⓒ Natural Sequece Inc.
|
||||||
