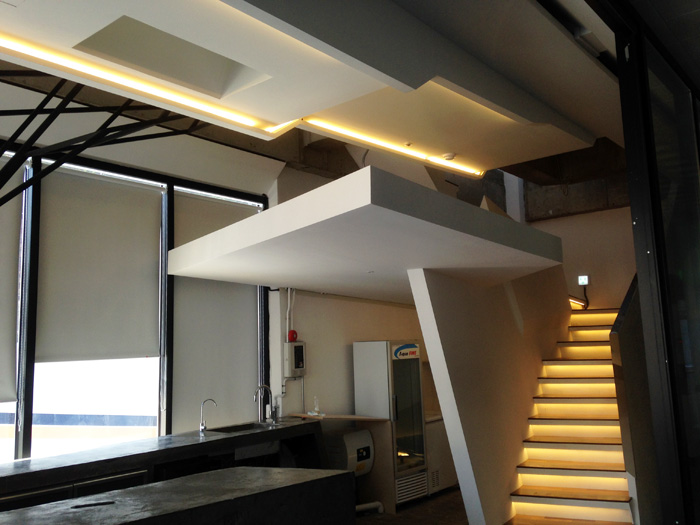 |
| KLEE Store |
| KLEE Blog | |||
| KLEE Facebook | |||
| Architecture | Interior | ||
|
Dongdamun Design Plaza & Park(with Zaha Hadid Ltd.) Asian Culture Complex(with Kyu Sung Woo Architects) Inchon Cheongna City Tower(with GDS) Seoul Museum of Art Branksome Hall Aisa Seoul Light Tower(with KPF & SOM) |
| Interior | ||
Ns.25 Cafe MASCAF
위치 : 광주광역시 북구 북문대로 237 제일타워 1층 Location : 1F Jeil Tower, Bukmundearo, Bukgu, Gwangju, Korea Area : 190.74m2 (약 57.8평) Design Period : 2014. 7. 1 ~ 2014. 9. 30 (3month) Construction Period : 2014. 10. 03 ~ 2014. 11. 21 (1.5month) Grand Open : 2014.11.21 Program : Food and Beverage Service Finished : Exposed Con'c, White Paint(matt) Design & Construction : Natural Sequence Inc. 프로젝트 참여자 : 박석희, 이선희, 정종범, 서나영, 임정희, 박근표, 노우철 |
||
| Concept Model. | ||
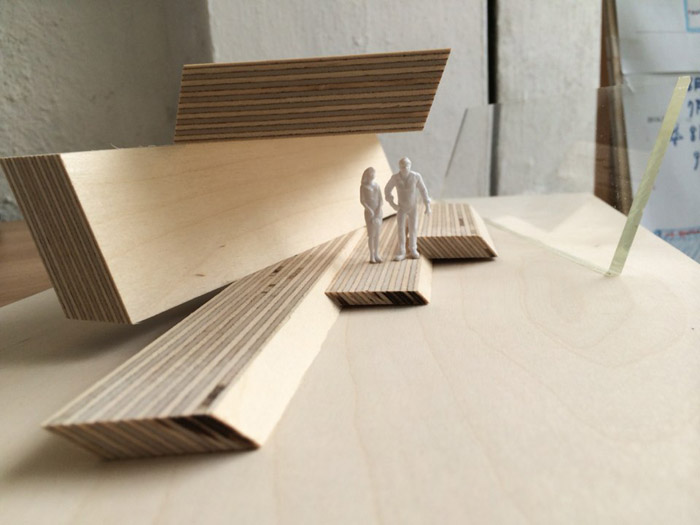 |
||
|
||
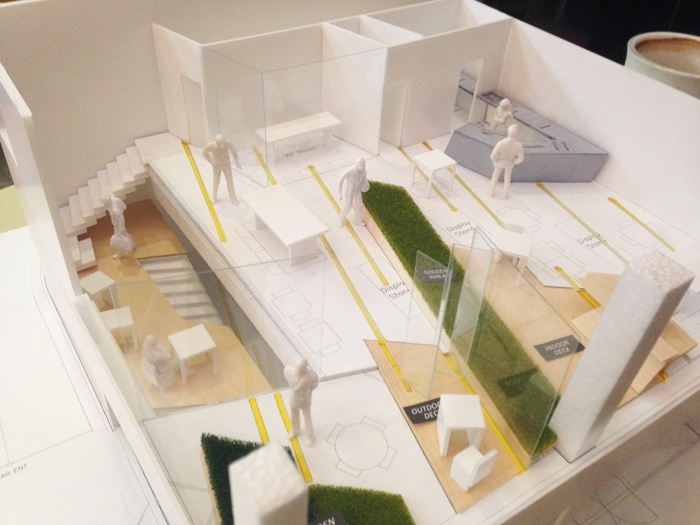 |
||
|
||
 |
||
Study Model scale : 1/100 |
||
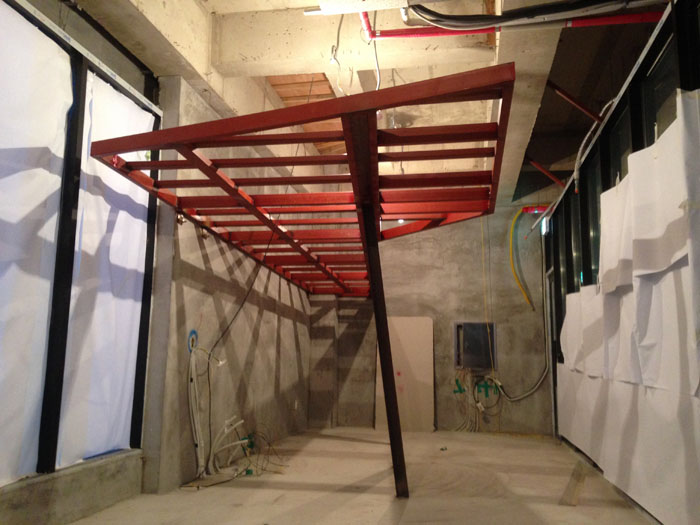 |
||
| Steel Structure | ||
 |
||
Exposed Con'c Reception Tigroid Striation |
||
 |
||
 |
||
 |
||
 |
||
 |
||
 |
||
 |
||
 |
||
 |
||
| Sculptural Stair | ||
 |
||
 |
||
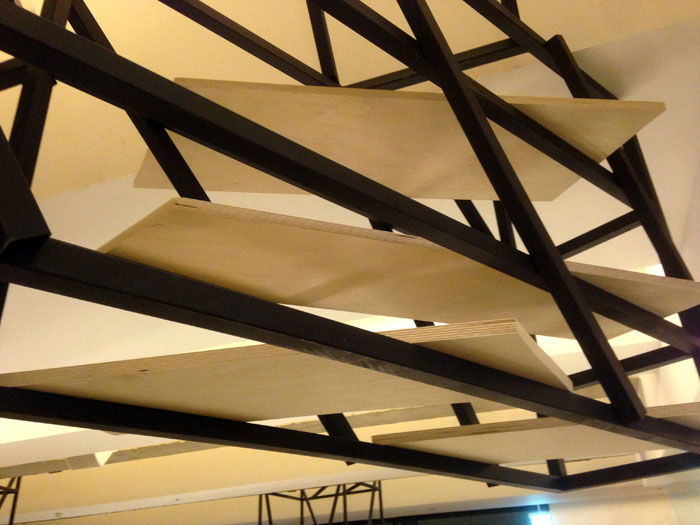 |
||
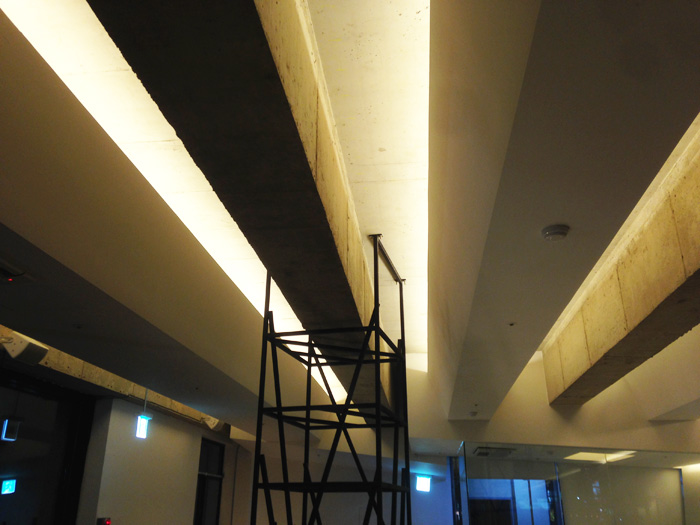 |
||
 |
||
 |
||
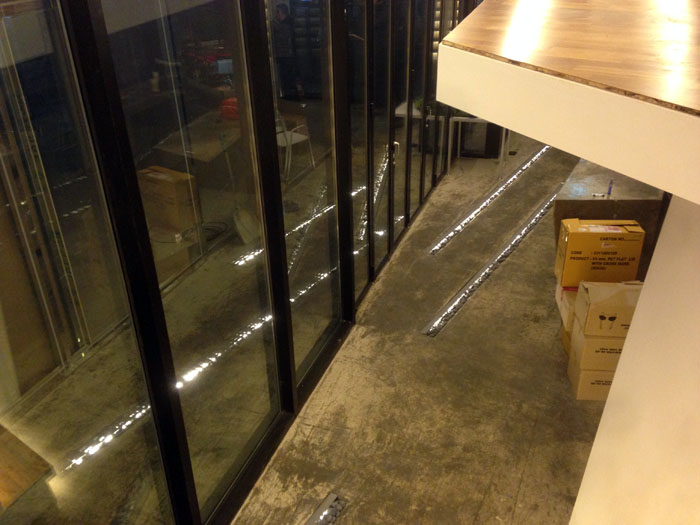 |
||
 |
||
 |
||
 |
||
| Ns.5 Fallingwater Sink | ||
 |
||
 |
||
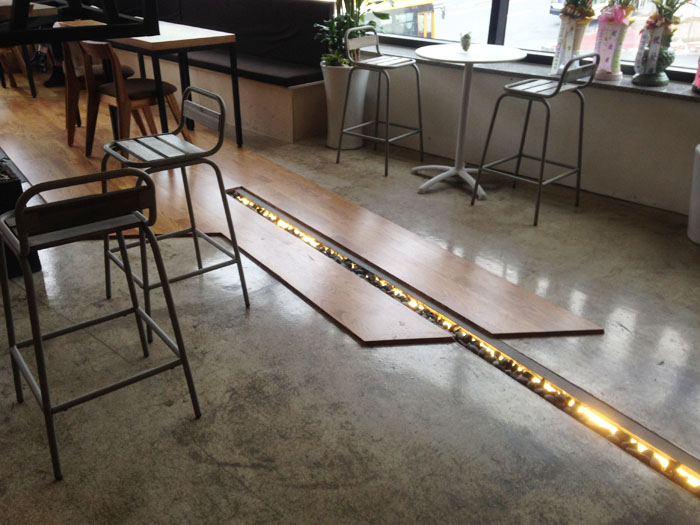 |
||
| Floor Lighting | ||
 |
||
 |
||
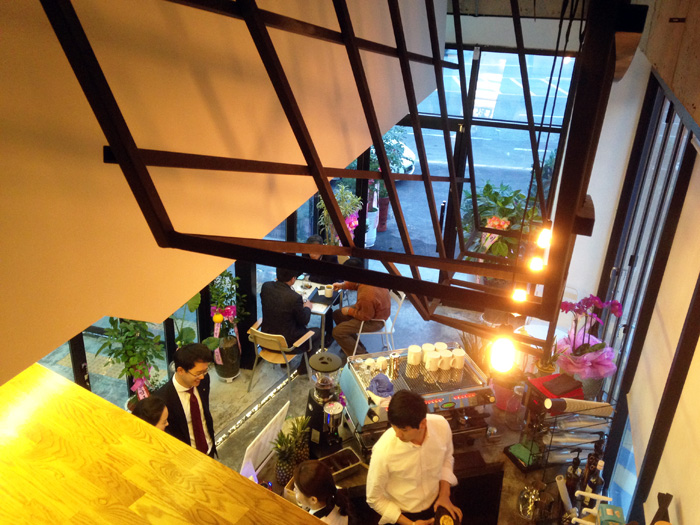 |
||
 |
||
 |
||
 |
||
이 공간의 특징은 바닥에서 리듬감을 가지는 사선방향의 빛과 천정에서 곧고 길게 쏟아지는 빛에 의해 형성된 틀어진 공간에서 비일상적인 경험을 하는 것이다. 또한 비틀어진 2개의 대형 Exposed Con'c 리셉션(바)과 모두 다른 크기의 단으로 이루어진 조각계단, 새둥지를 연상시키는 스틸프레임을 통해 다양한 공간을 구성하였다.
2015.01.03 글.사진 Seokhee.Park |
All Rights ⓒ Natural Sequece Inc.
|
||||||
